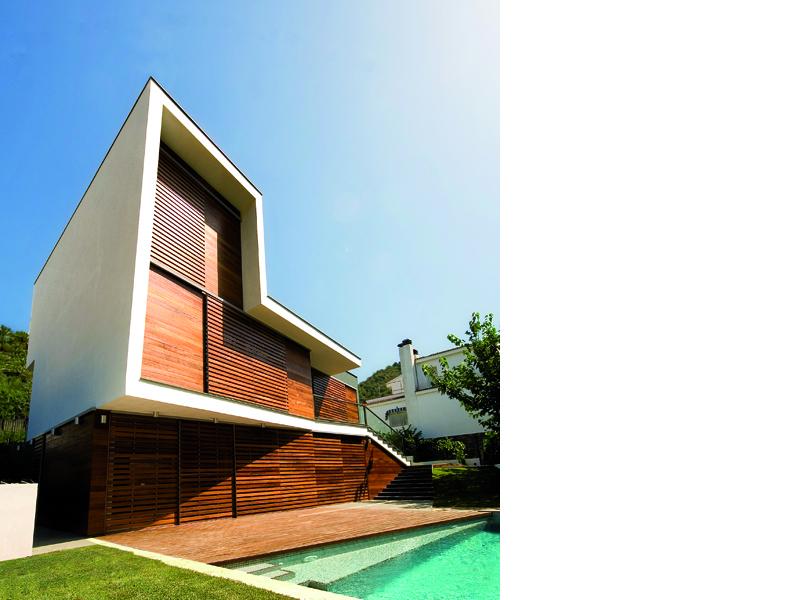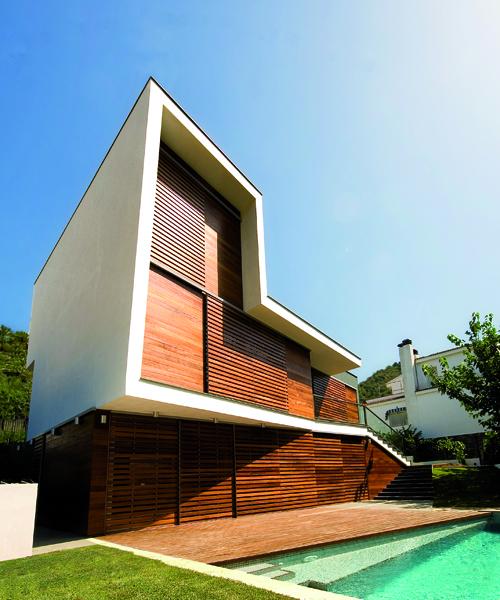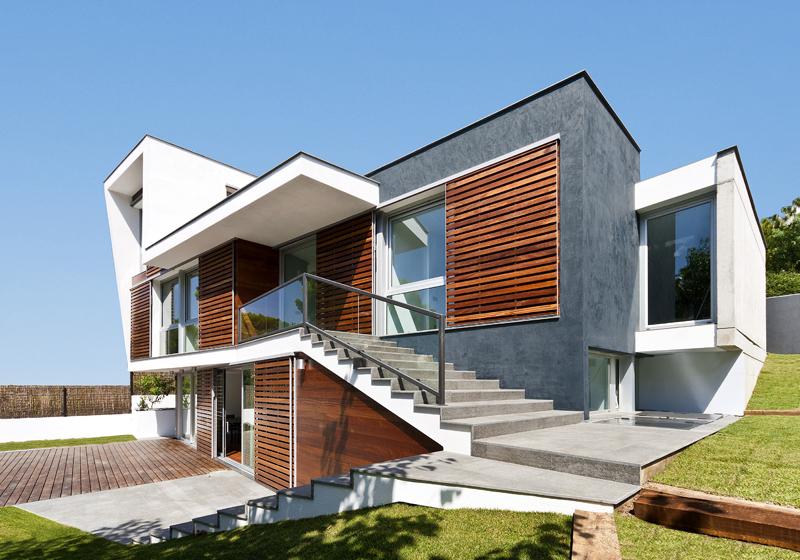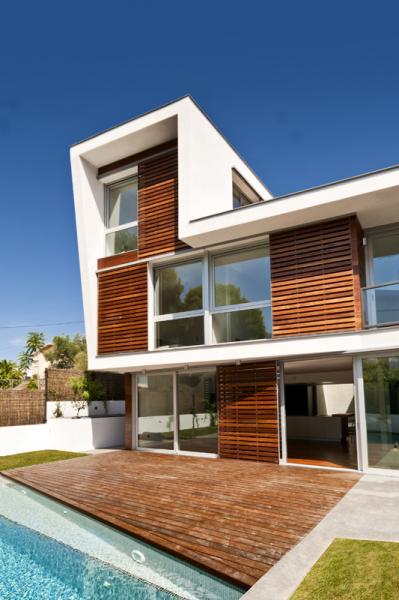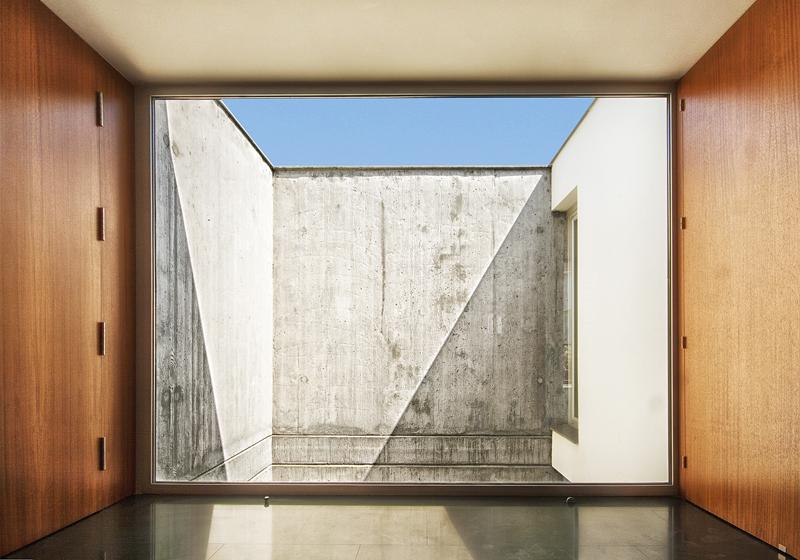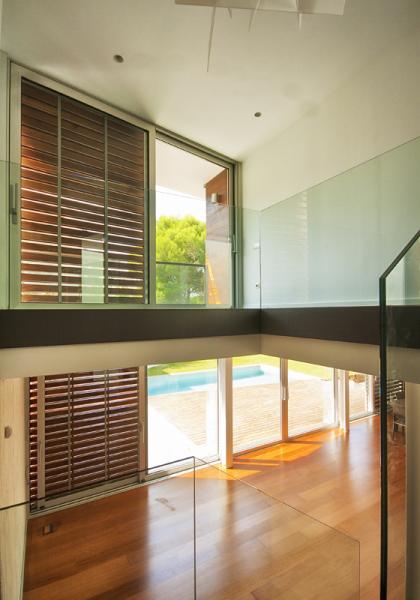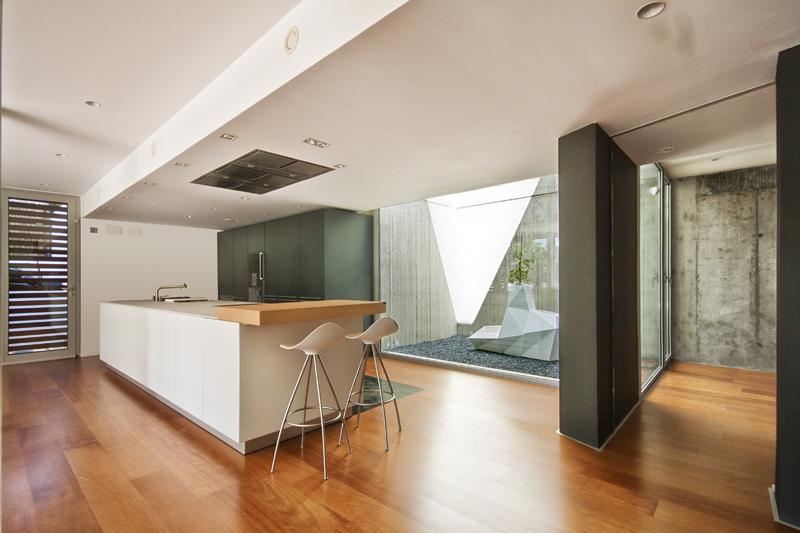Detached house in Roses
Last modified by the author on 25/07/2013 - 10:02
New Construction
- Building Type : Terraced Individual housing
- Construction Year : 2012
- Delivery year : 2012
- Address 1 - street : Pedrera, 10 17480 ROSES, España
- Climate zone : [BSh] Subtropical Dry Semiarid (Steppe)
- Net Floor Area : 177 m2
- Construction/refurbishment cost : 288 964 €
- Number of Dwelling : 1 Dwelling
- Cost/m2 : 1632.56 €/m2
-
Primary energy need
33 kWhpe/m2.year
(Calculation method : RD: 47/2007 )
From the access, a basalt stone path goes through the house and takes us to the garden, with the double intention of resolving the change in elevation and functionally organizing the interior spaces as it separates the garage from the living areas and allows the night spaces to be independent from the rest of the house.
During the implementation and design of the building, measures were taken to minimize energy consumption, reduce CO2 production and constructive solutions were implemented considering the life cycle of materials used. The construction takes full advantage of the total width of the land to allow all rooms to face south, overlooking the garden with large openings protected by overhangs and sliding wooden shutters that prevent overheating in the summer. To the north, closed and solid volumes are materialized in texturized concrete and stucco to safeguard from Tramontana winds.
To the north, you have a protected and cool patio to promote cross-ventilation allowing to dispense with cooling systems in summer. The outer shell has been designed following environmentally friendly criteria. The façade has a continuous external insulation eliminating thermal bridges and increasing inertia of enclosures. The roof is landscaped to increase insulation and reduce overheating in summer recovering the size of the space of the ground used by the building. Solar factor of openings is improved with sliding solar protection.
Renewal of inside air is resolved with mechanical ventilation incorporating a heat recovery system that uses 50 % of the energy required to condition outside air.
Energy demand is compensated with high performance HVAC equipment. Vacuum collectors for running water and heating (radiant floor) have been installed. A 90% contribution for water and 25% for heating is reached. An A rating is achieved.
Data reliability
Self-declared
Stakeholders
Designer
Dani Abad Riera
http://www.aaar.catDesigner
Jordi Altabás Cárdenes
http://www.aaar.catDesigner
Javier Álvaro Méndez
http://www.aaar.catDesigner
Sergi Raventós Mateu
http://www.aaar.catOwner approach of sustainability
The promoter was fully involved in all improvement measures proposed in the design phase, showing a strong environmental commitment and savings in energy consumption.
Architectural description
From the access, a basalt stone path goes through the house and takes us to the garden, with the double intention of resolving the change in elevation and functionally organizing the interior spaces as it separates the garage from the living areas and allows the night spaces to be independent from the rest of the house. During the implementation and design of the building, measures were taken to minimize energy consumption, reduce CO2 production and constructive solutions were implemented considering the life cycle of materials used. The construction takes full advantage of the total width of the land to allow all rooms to face south, overlooking the garden with large openings protected by overhangs and sliding wooden shutters that prevent overheating in the summer. To the north, closed and solid volumes are materialized in texturized concrete and stucco to safeguard from Tramontana winds. To the north, you have a protected and cool patio to promote cross-ventilation allowing to dispense with cooling systems in summer. The outer shell has been designed following environmentally friendly criteria. The façade has a continuous external insulation eliminating thermal bridges and increasing inertia of enclosures. The roof is landscaped to increase insulation and reduce overheating in summer recovering the size of the space of the ground used by the building. Solar factor of openings is improved with sliding solar protection. Renewal of inside air is resolved with mechanical ventilation incorporating a heat recovery system that uses 50 % of the energy required to condition outside air. Energy demand is compensated with high performance HVAC equipment. Vacuum collectors for running water and heating (radiant floor) have been installed. A 90% contribution for water and 25% for heating is reached. An A rating is achieved.
Energy consumption
- 33,00 kWhpe/m2.year
- 115,00 kWhpe/m2.year
- 26,00 kWhfe/m2.year
Envelope performance
- 0,45 W.m-2.K-1
- 0,88
Systems
- Condensing gas boiler
- Solar thermal
- Condensing gas boiler
- Solar Thermal
- No cooling system
- Natural ventilation
- Nocturnal ventilation
- Double flow heat exchanger
- Solar Thermal
- 77,30 %
GHG emissions
- 8,60 KgCO2/m2/year
- 75,00 year(s)
Water management
Indoor Air quality
Product
Coteterm
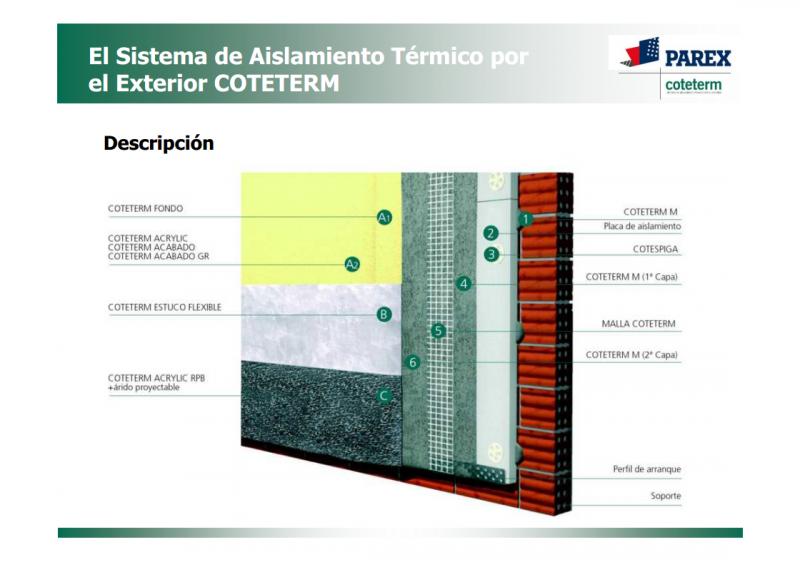
PAREXGROUP
PAREX MORTEROS SAU. 93 701 72 00
http://www.parex.es/
EIFS consists of a number of layers that are installed in the following order:A layer of foam insulation (EPS) attached with adhesive. A reinforced layer that applied onto the face of the insulation, consisting of a fiberglass reinforcing mesh embedded in a cementitous adhesive. A final topcoat, or finish, which is a colored, textured paint-like material. This layer is called the finish. It is acquired by floating
We have been able to solve the thermal bridges issue of the façade and placed the ceramic sheet on the inside, providing high thermal capacity to the enclosure with a system of exterior insulation and finish (EIFS). This allowed us to cushion the harsh environmental conditions, reduce transmission losses in winter across the façade and take advantage of night cooling systems, eliminating cooling equipment.
Urban environment
It is located in the urban center of the town of Roses, in a low-density residential area. The plot is irregular and has a considerable slope. Access is from the side of the seashore, therefore the building is located on the upper side of the plot north facing and the unbuilt space at the bottom is south facing. This plot lets you place the building semi-buried and with all the rooms facing south.
Land plot area
458,00 m2
Built-up area
281,00 %
Green space
308,00
Parking spaces
1 private parking located inside the building
Francisco Javier Alvaro Méndez
Arquitecto, Responsable de Instalaciones y Ecodiseño




