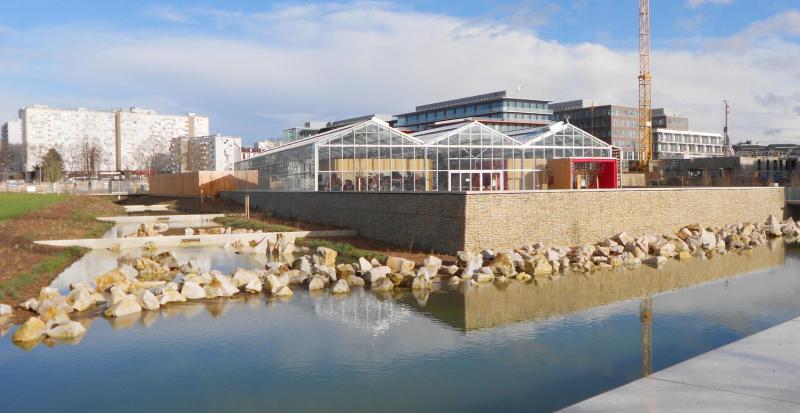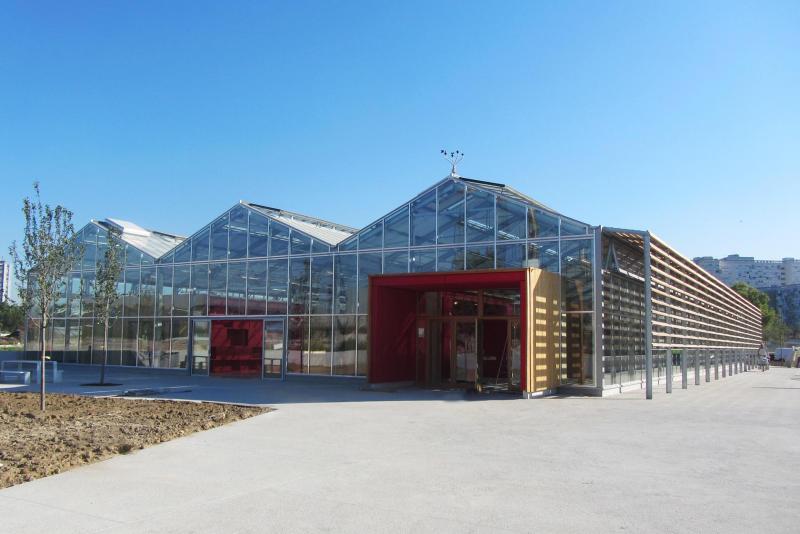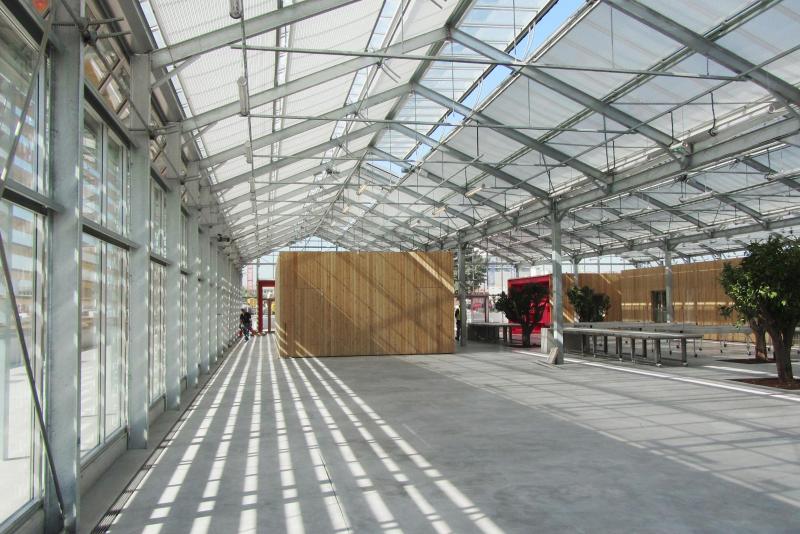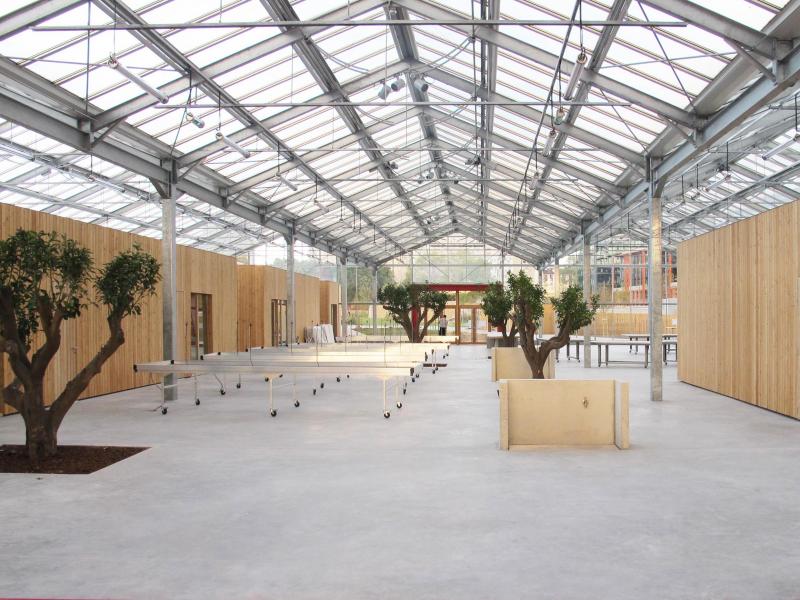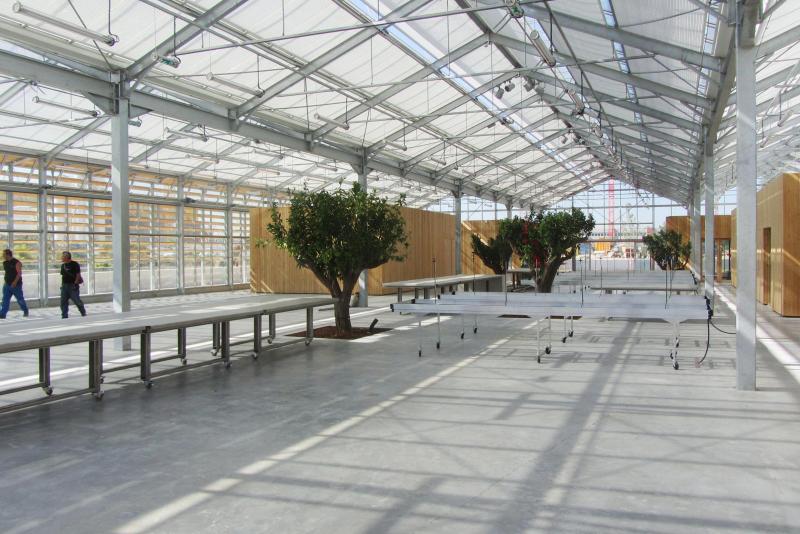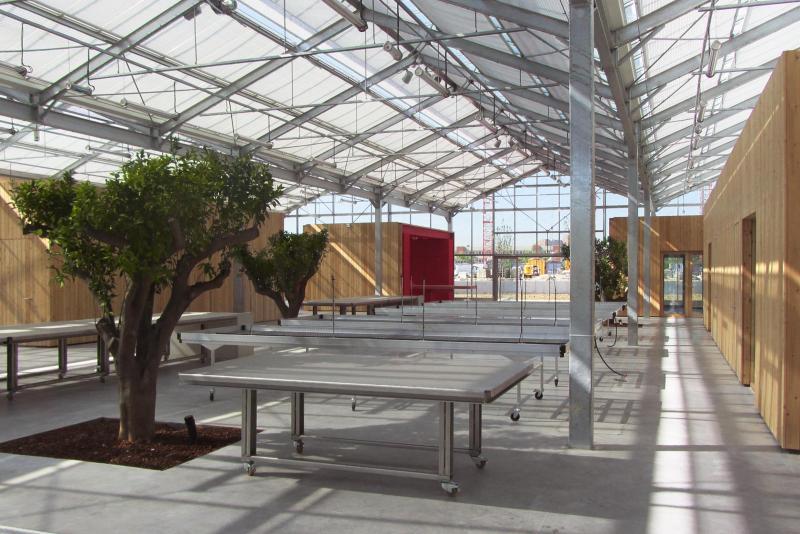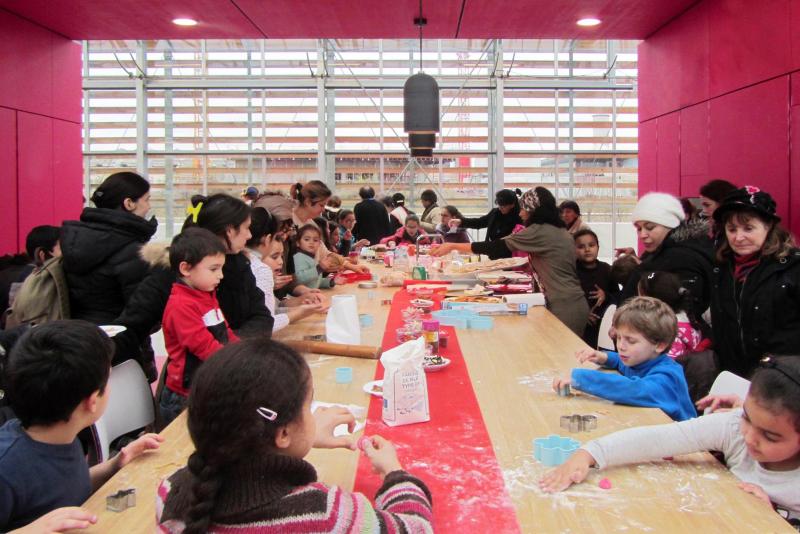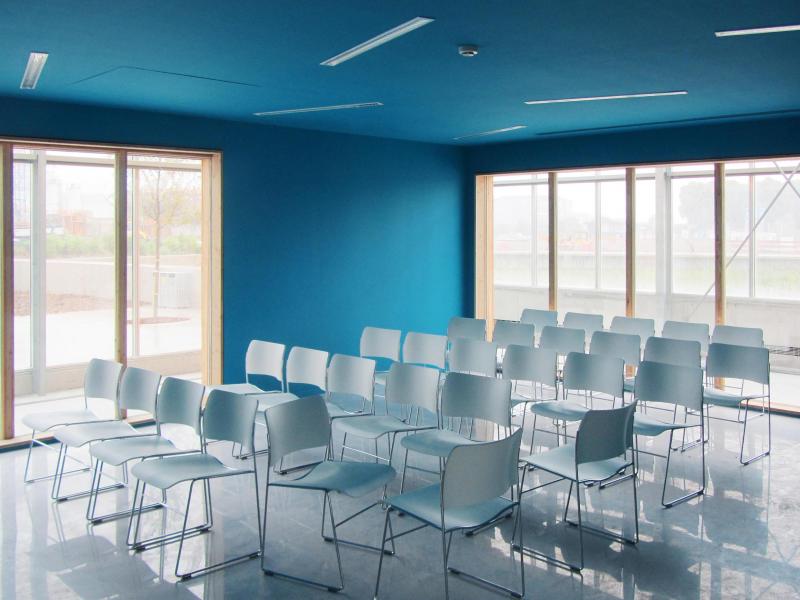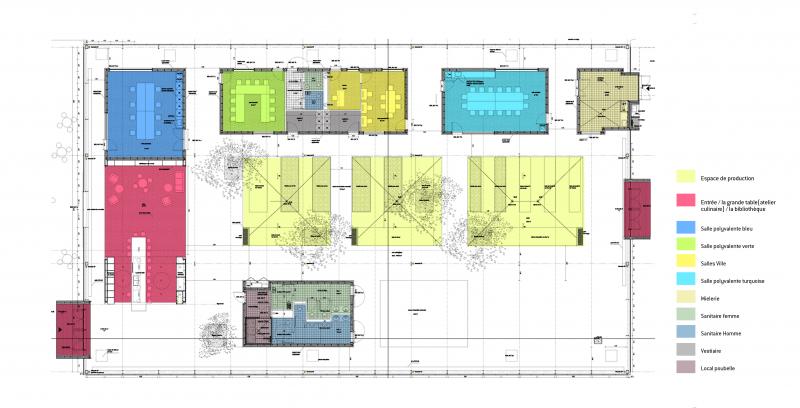Pedagogical Greenhouse of the Grand Parc in Saint-Ouen
Last modified by the author on 26/02/2014 - 09:43
New Construction
- Building Type : Other building
- Construction Year : 2013
- Delivery year : 2013
- Address 1 - street : 6, place de la République 93400 SAINT-OUEN, France
- Climate zone : [Cfb] Marine Mild Winter, warm summer, no dry season.
- Net Floor Area : 1 750 m2
- Construction/refurbishment cost : 2 716 114 €
- Number of none : 7 none
- Cost/m2 : 1552.07 €/m2
Certifications :
-
Primary energy need
148 kWhep/m2.an
(Calculation method : RT 2005 )
architectural Description: The greenhouse is designed as a programmatic extension covered the large park of Saint-Ouen. Covering an area of ââ1380m2, this is a great volume offering various educational, cultural and educational activities. This equipment is designed single piedavec the soil of the island shares on which it is located. Once the contest won a large deconcertation work with local associations has established a "project program" to allow park users to discover the topics related to gardens, park, biodiversity, water, auclimat and even culinary arts. The greenhouse is therefore both a tool démonstrationet almost living. Conceptually, the greenhouse has been designed as a global unvolume glass, insulating a landscape, a climate. Parts and trees are distributed manièrejudicieuse to create spaces for strolling and exposure temporairepouvant include various scenic features such as picture rails. Unjeu views presents the walker along the greenhouse through laquelleil perceives domestic volumes, any picture rails and orange. A climate managementdifferentiated: The educational greenhouse is a hybrid building, chevalentre building and market garden greenhouse. A large glass volume de1380m ² allows the establishment of unclimat conducive to plant production. The rest of the program is contenudans local structure in wood, themselves protected by the greenhouse. This organizing principle in Russian dolls allows a differentiated climate building management. The building is actually two buildings: a heated to 11.5 ° C and patches of wood located endessous emissions. The greenhouse is managed in an almost natural way by a system of meteorological sensors while larch islands are controlled by users, piece by piece, they can control throughout del year.
DPE in progress.
Sustainable development approach of the project owner
The pedagogical emissions is a central element of the operation of the Grand Parc de Saint-Ouen, emblematic project ZAC des Docks. As such, it meets the key issues defined by the city:The greenhouse favors exchanges and is a place of conviviality. It is accessible to all and provides a framework to develop animations leisure especially during school holidays (sharing gardens, cultural activities, festive and artistic, leisure, catering ') It is a tool to develop and sustain good practice in matters EnvironmentalIt participates in respect of fauna and flora existing, is energy efficient and is relevant in the light setting, it integrates a project highlighting the presence of water.The park and the emissions are based on the elements of great landscape, the ecology of the place, the history and elements of architecture, the park Abel Mezieres, on practices that relate to the gardens, to make them evolve . The integrated project reappropriation of this heritage.Architectural description
The greenhouse is designed as a programmatic extension covered the large park of Saint-Ouen. Covering an area of ââ1380m2, this is a great volume offering various pedagogical, educational and cultural activities. This facility is designed to level with the soil of the island shares on which it is located.Conceptually, the greenhouse has been thought as a global volume insulating glass landscape, climate. The rooms and trees are left judicious manner in order to create space for strolling and temporary exhibition may include various SCENOGRAPHICAL devices such as picture rails. A set of views presented to the walker along the greenhouse through which it perceives the interior volumes, the eventual picture rails and trees.The greenhouse has three chapels of 9.6 m with a minimum of posts. The entire volume was realized double-glazed with clear concrete floor quartze. Of reservations in the slab were allowed to plant orange trees in the ground.The central space is indicated to the production area. On the east facade opens wide to create a very large porosity with functional and architectural gardens. Gardeners associations can thus move freely greenhouses up their cultivation plots. South are arranged key local creating internal paths between exhibitions envelopeGlass and interior volumes. A set of views presented to the walker along the greenhouse through which it perceives the interior volumes, the eventual picture rails and trees. Each piece is in constant dialogue with the outside. Associative local open wide in grace greenhouse with large bay raw larch.See more details about this project
http://www.sequano.fr/portfolio/ecoquartier-des-docks/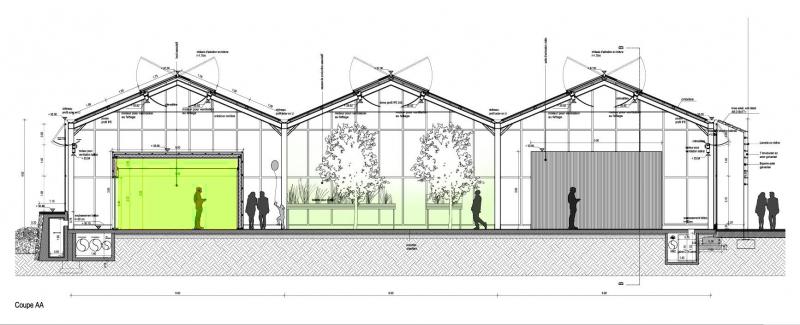
Stakeholders
Contractor
SEQUANO AMENAGEMENT - Frédéric Lemerre
[email protected] - Immeuble Carré Plaza 15-17 promenade Jean Rostand - 93022 BOBIGNY
http://www.sequano.fr/Designer
AGENCE TER ARCHITECTURES - Adrien Leduc
[email protected] - 20 rue du faubourg du temple PARIS 75011
http://agenceter.com/Other consultancy agency
BERIM - Sébastien Banz - Philippe Leclainche
[email protected] - 149 avenue Jean Lolive 93695 PANTIN CEDEX
http://www.berim.fr/Construction company
CMF
[email protected] - Zone industrielle - BP 10001 44370 VARADES
http://www.cmf-groupe.com/Construction company
RAZEL BEC FAYAT - Sébastien Roziak
http://www.razel-bec.com/ - Razel Régions Nord de la France - 526 avenue Albert Einstein 77555 MOISSY-CRAMAYEL CEDEXConstruction company
B et C Climatisation - Mr CUBERO
[email protected] -196 avenue Jean Jaurès 95100 ARGENTEUIL
Construction company
TREUIL CHARPENTE BOIS - M. DUPORTAIL
http://www.tcb-treuil.fr/ - Z.I. La Porte des Champs 27220 SAINT ANDRE DE L'EUREOther consultancy agency
PHYTORESTORE - M. JACQUET
[email protected] - 146 Boulevard de Charonne 75020 PARIS
http://www.phytorestore.com/Other consultancy agency
BIOTOPE - M. RAVARY
[email protected] - [email protected] - 4 rue Morère 75014 PARIS
http://www.biotope.fr/Assistance to the Contracting Authority
RE-SOURCES ( AMO développement durable ) - Sophie LEBRETON
[email protected] - 8 place Jean-Baptiste Clément 75018 PARIS
Contracting method
Lump-sum turnkey
Energy consumption
- 148,00 kWhep/m2.an
- 329,00 kWhep/m2.an
Real final energy consumption
57,44 kWhef/m2.an
Envelope performance
- 0,40 W.m-2.K-1
- 0,18
More information
The pedagogical greenhouse is a hybrid edifice, a horse between the building and vegetable greenhouse. A large volume glass 1380m ² allows the establishment of a climate conducive to the production of plants. In this volume are arranged associative premises, mielerie, kitchen and bathrooms. This program is contained in the local structure in wood, themselves protected by the greenhouse. This organizing principle in Russian dolls allows a climate management differentiates the building.The building is made up of two buildings: a greenhouse heated to 11.5 ° C and islands wooden BBC is below. All calculations tightness therefore focuses on volumes BBC, the greenhouse is managed in an almost natural way by a system of meteorological sensors and an envelope possessing ranked AEV in compliance.
Systems
- Heat pump
- Fan coil
- Others
- Individual electric boiler
- Reversible heat pump
- Others
- Tape
- VRV Syst. (Variable refrigerant Volume)
- Natural ventilation
- compensated Air Handling Unit
- Double flow heat exchanger
- Other, specify
- No renewable energy systems
Smart Building
Urban environment
- 120 000,00
Product
ECO KLIMA
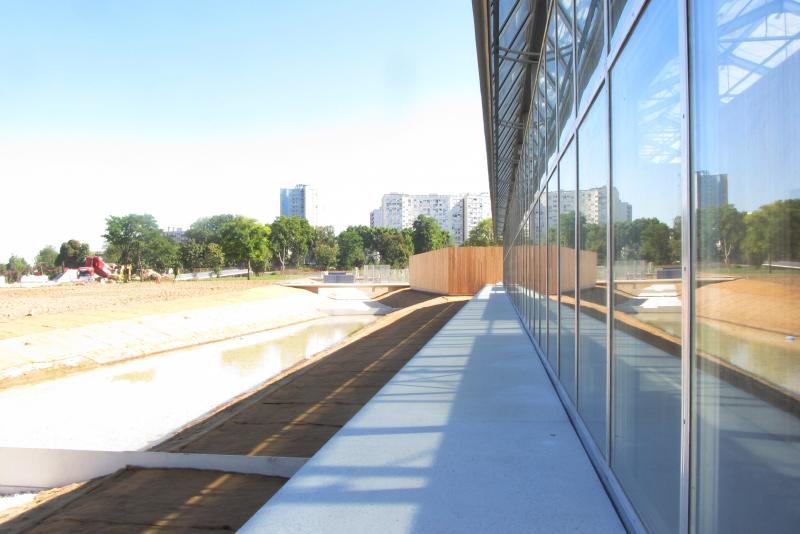
CMF
[email protected] - Zone industrielle - BP 10001 44370 VARADES
http://www.cmf-groupe.com/Structural work / Carpentry, cover, titghtness
Facade building curtain vitree derive the principle of emissions.
Filtering Gardens
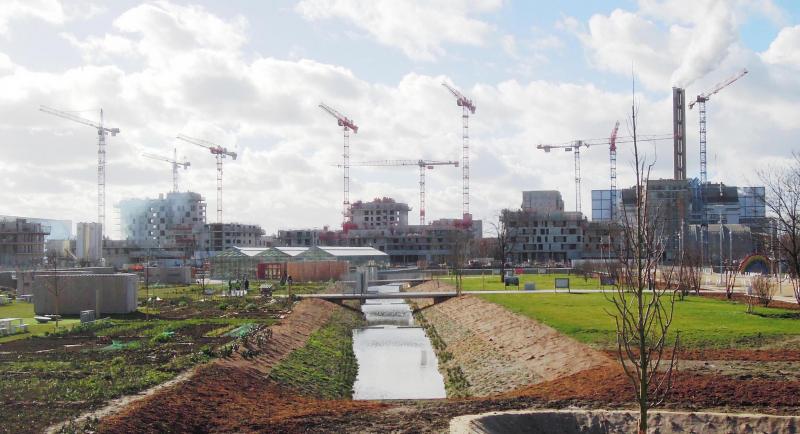
PHYTORESTORE
[email protected] - 146 Boulevard de Charonne 75020 PARIS
http://www.phytorestore.com/Outdoor facilities / Rain water management
"Filtering Gardens ®" is a registered trademark INPI under the number 99/827094 Phytorestore which has exclusive use of the products and services 31, 37, 40 and 42.This brand has been created to protect the specific gait filtering gardens. Dedies designed as landscaped areas to the depollution of water, air and soil thanks to plants (phytoremediation), gardens Filtering meet the 5 principles in effect since 19901) Treatment Principle: each filter garden is primarily a site for the treatment of depollution a load of well characterized pollution. The sizes and garden plants are selected according to the pollution and the volumes to be treated. There is a commitment to results guaranteed.2) Principle landscape: each filter is a unique garden LANDSCAPE establishment conceived as a park or public garden with pedagogical courses according to rules of "ecological design" as well specific functions take precedence over form.3) Principle of biodiversity: garden each filter is designed to promote biodiversity by creating provisional sites for wildlife. The species chosen are from the local natural area. Birds and amphibians are populating the filtering gardens grace the "ecological habitats" deliberately set 'out at from a data bank is constantly updated since1990.4) Economic Principle: each filter garden is realized with the help of simple and economic techniques of local businesses in priority. It represents less than a conventional solution pupil and running costs much lower than traditional investment solutions.5) Management Principle: each filter is a garden area that requires maintenance work similar to those of a "garden" because it is not a wild or natural area it takes little to intervene, but a "garden" necessitating maintenance actions. Each realization is carried out with a plan differentiated management and training for at least 1 year.
Water management
- 8,00 m3
- 1 038,00 m3




