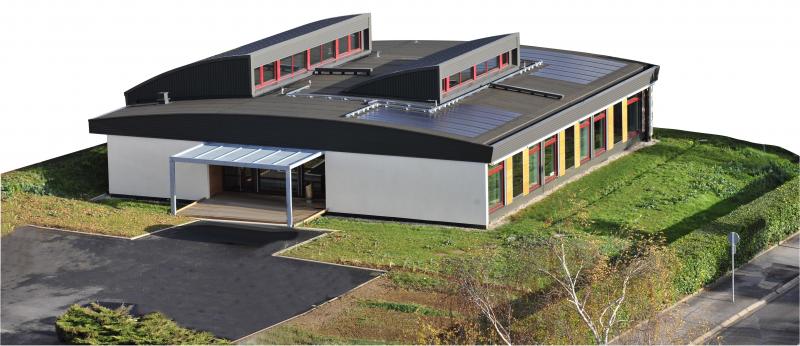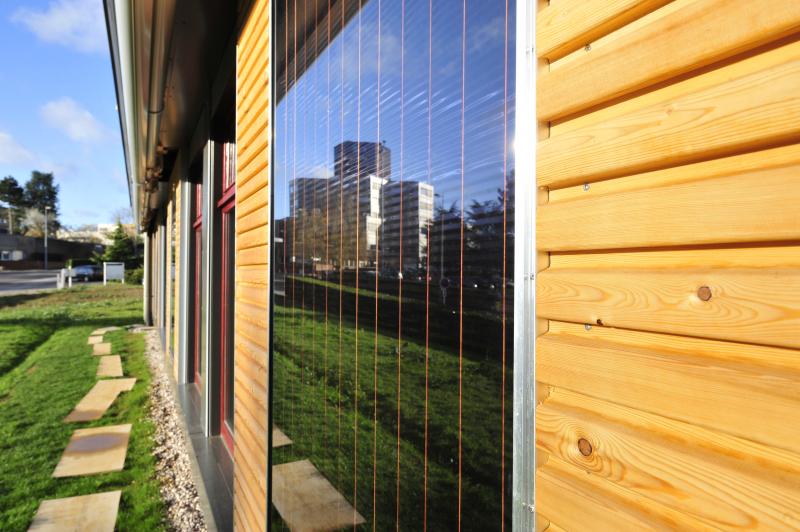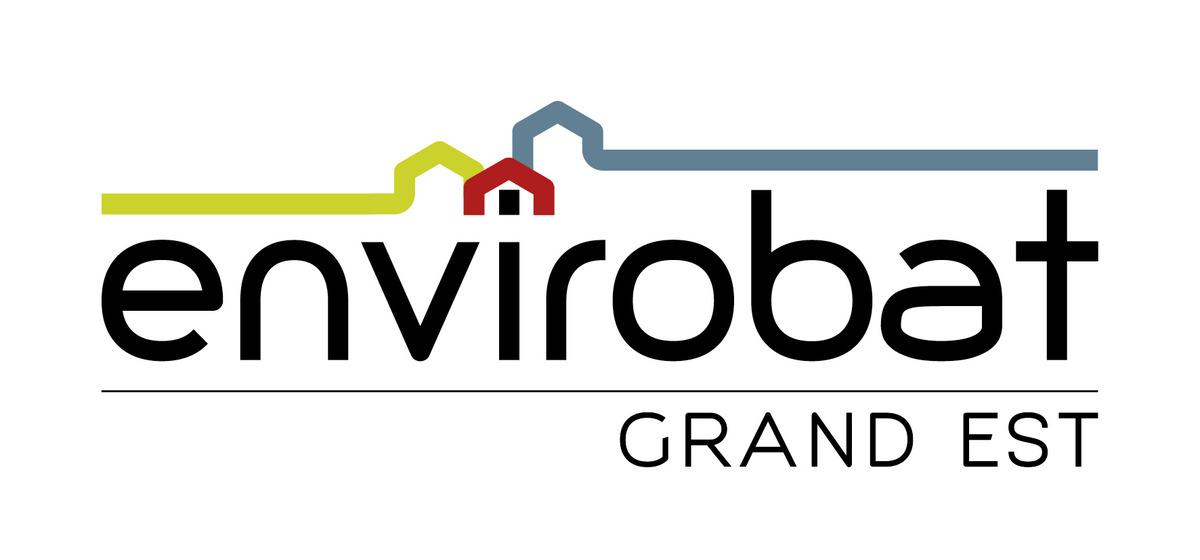Offices and exhibition hall CNIDEP in Laxou (54)
Last modified by the author on 27/08/2019 - 18:39
New Construction
- Building Type : Office building < 28m
- Construction Year : 2009
- Delivery year : 2009
- Address 1 - street : 4 rue de la Vologne 54520 LAXOU, France
- Climate zone : [Cfb] Marine Mild Winter, warm summer, no dry season.
- Net Floor Area : 366 m2
- Construction/refurbishment cost : 786 000 €
- Number of Work station : 48 Work station
- Cost/m2 : 2147.54 €/m2
-
Primary energy need
57.4 kWhep/m2.an
(Calculation method : RT 2005 )
- Self-declarated HQE® approach
- LQE (Environmental Quality in Lorraine) 2011 and PREBAT 2008 Prize winner
CNIDEP (National Innovation Centre for Sustainable Development and the Environment in Small Business) building is a permanent exhibition site for technologies for energy consumption control in buildings (structure, materials, heating and ventilation types).
The building is meant to receive students and professionals, as well as to host the CNIDEP headquarters offices. The contractor wanted a building with a HQE® approach and a 0 kWh energy balance. The operation is meant to be exemplary, repeatable and especially didactic.
Sustainable development approach of the project owner
- Self-declarated HQE® program- LQE 2011 and PREBAT 2008 Prize winner
CNIDEP (National Innovation Centre for Sustainable Development and the Environment in Small Business) building is a permanent exhibition site for technologies able to control energy consumption of a building in terms of structure, materials, heating and ventilation types.
The purpose of the building is to receive school population and craftsmen as well as the CNIDEP headquarters offices. The contractor wanted a building with a HQE® approach and an energy balance of 0 kWh. The operation is meant to be exemplary, repeatable and especially didactic.
Low environmental impact building site
- Waste reduction and sorting
- Upstream preparation of the wood buidling elements
- Noise polution <85dB 10m
- Charter of green building site
- Choice of local craftsmen
Hygrothermic:
- Double-flow CMV for heating and ventilation.
- Solar protections
Acoustic comfort:
- Acoustic false ceilings
Visual comfort
- Use of devices to manage the risk of glare by daylighting
Architectural description
The building has 8 offices and a meeting room that can accommodate 40 people.See more details about this project
http://www.lqe.fr/home/upload/fiches/FicheCNIDEPLaxouDesREX.pdfStakeholders
Contractor
CNIDEP - Chambre de Métiers et de l'Artisanat de Meurthe-et-Moselle
Assistance to the Contracting Authority
Vitalis architecture
http://vitalis.architecture.pagesperso-orange.fr/Designer
AUP Lorraine Jacky MONCUIT Benjamin FEDELI
Sédime
http://www.sedime.fr/Thermal consultancy agency
Energico
Other consultancy agency
BET TECC
Company
Adami Construction
http://www.adamiconstruction.fr/Company
Couvrétanche
Others
APAVE Alsacienne
http://www.apave.comEnergy consumption
- 57,40 kWhep/m2.an
- 231,00 kWhep/m2.an
Real final energy consumption
22,00 kWhef/m2.an
24,81 kWhef/m2.an
Envelope performance
Systems
- Geothermal heat pump
- Solar thermal
- Individual electric boiler
- No cooling system
- Nocturnal ventilation
- Double flow heat exchanger
- Solar photovoltaic
- Solar Thermal
- Heat Pump on geothermal probes
Urban environment
- 366,00 m2
Construction and exploitation costs
- 114 000 €
- 786 000 €
- 874 350 €













