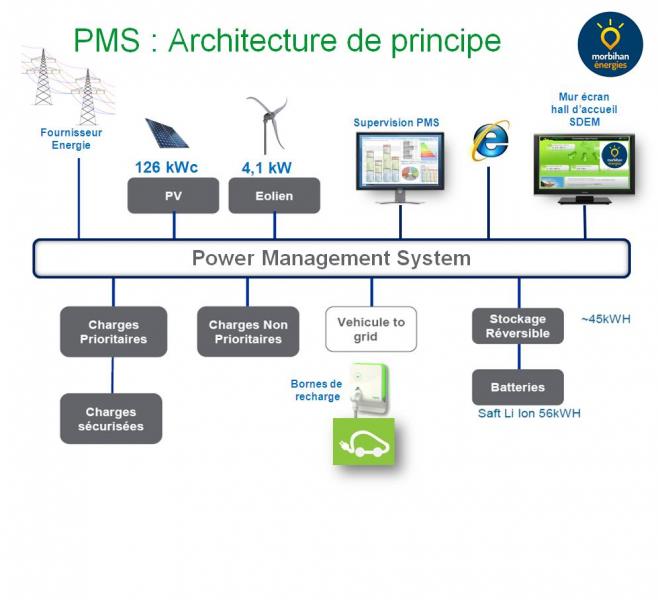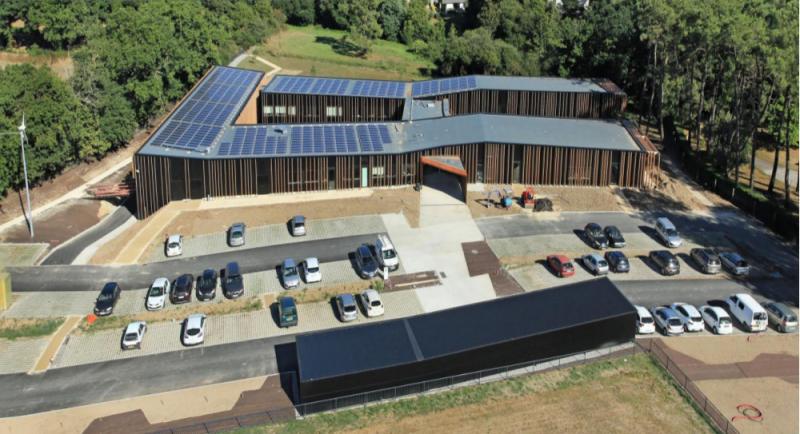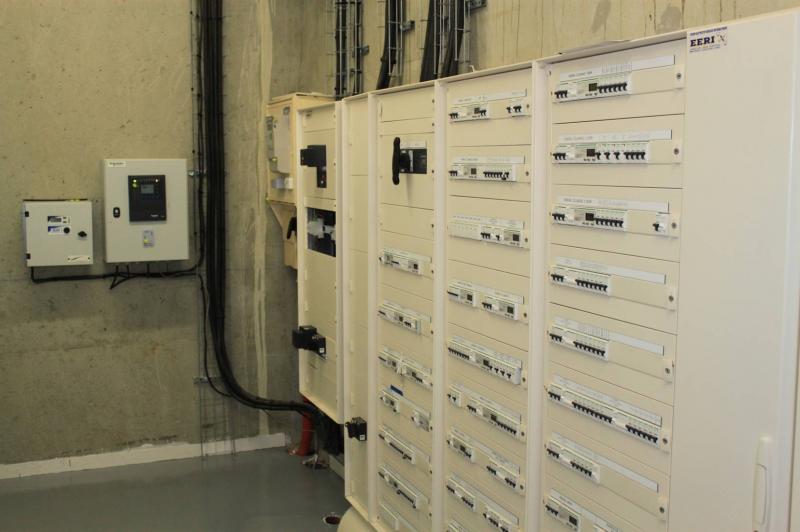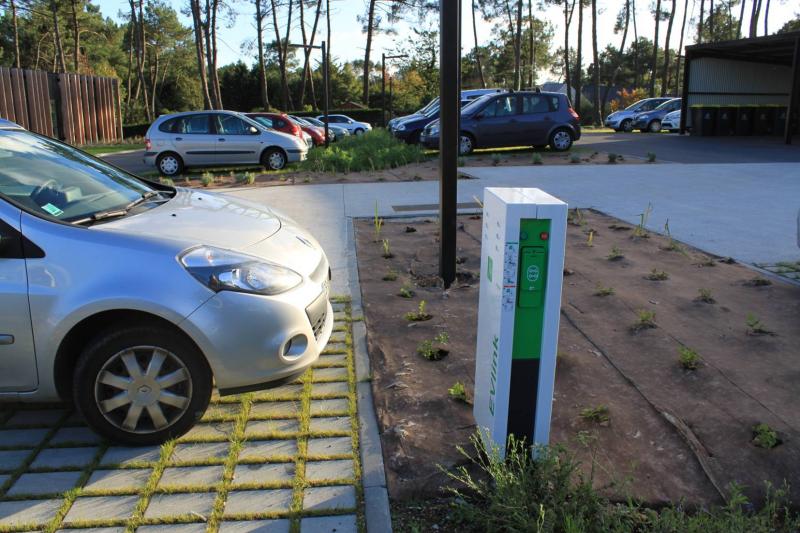KERGRID
Last modified by the author on 11/03/2014 - 17:10
New Construction
- Building Type : Office building < 28m
- Construction Year : 2013
- Delivery year : 2013
- Address 1 - street : 27 Rue de Luscanen 56000 VANNES, France
- Climate zone : [Csb] Coastal Mediterranean - Mild with cool, dry summer.
- Net Floor Area : 3 300 m2
- Construction/refurbishment cost : 6 000 000 €
- Number of Work station : 100 Work station
- Cost/m2 : 1818.18 €/m2
Certifications :
-
Primary energy need
120 kWhep/m2.an
(Calculation method : RT 2012 )
SDEM56 Headquarters:
Syndicat des Energies Departmental Morbihan is a building of 3300 m² with a storage system powered by green energy with 850 m² of solar panels and two wind turbines. Energetically efficient, labeled "Passiv Hauss' with a theoretical consumption of less than 15 kWh/m² per year, this building is built on a plot of about 1.5 ha corresponding to a part of the land held by the ASPTT, west of the city of Vannes slightly south of the RN 165 in sector Fétan Blay.
Sustainable development approach of the project owner
The departmental union of energy in Morbihan (SDEM) and Schneider Electric innovates in Vannes. They signed a deal to set up a first energy storage and management systemin France: Kergrid. Kergrid is a network of intelligent electricity distribution implemented in the future premises of SDEM. Objective: "To adapt to the constraints of the electric britton network." This is meant to anticipate and control energy expenditure, particularly during peak consumption: by automating the management and storage. "The building will include the ability to operate autonomously (2 hours). "This experiment is bound to be" duplicated and repeated in other buildings. "Architectural description
This building was designed by the architecture agency Arcau in Vannes. It is equipped with:- 850 square meters of photovoltaic panels integrated roof
- Energy Storage System (lithium batteries) for partial autonomy of the building during peak periods of electrical network
- Heat generation by geothermal heat pump- Passive Cooling via circulators geothermal / Ventilation night by CTA turbofan
- Breezes fixed sun exterior vertical or overhanging roofs with exposure facades
Lighting by low consumption lamps and LED / presence detectors
Triple little emissive glazing and joinery timber
Daylighting circulations
Stakeholders
Contractor
SDEM56
Edouard CEREUIL Energy Manager
https://www.sdem.fr/Company
SCHNEIDER ELECTRIC
Thierry Djahel - [email protected]
http://www.schneider-electric.com/site/home/index.cfm/fr/Contracting method
Lump-sum turnkey
Energy consumption
- 120,00 kWhep/m2.an
- 132,00 kWhep/m2.an
Real final energy consumption
120,00 kWhef/m2.an
More information
Installation of Power Management System is designed to be able to operate the building in consumption mode and total autonomy during blackouts in the region. In addition, it is planned to simulate new rate bands that relate to the electricity contract.
Systems
- Geothermal heat pump
- Solar Thermal
- Geothermal heat pump
- Natural ventilation
- Nocturnal ventilation
- Double flow heat exchanger
- Solar photovoltaic
- Heat pump (geothermal)
- Micro wind
Smart Building
Product
Power Management System

Management / Contracting
Application of active management of energy demandObjectives of the demonstrator:- Clear tips (self-supply)- Operation ilote the building in case of blackout- Smoothing the load curve network- Crop all constraints (technical, economic, legal ')- Use batteries to provide power to the distribution networkEconomic aspects- Producer as often as possible- Resale of surplus energy- Identify new economic models- Industrialization of innovation




















