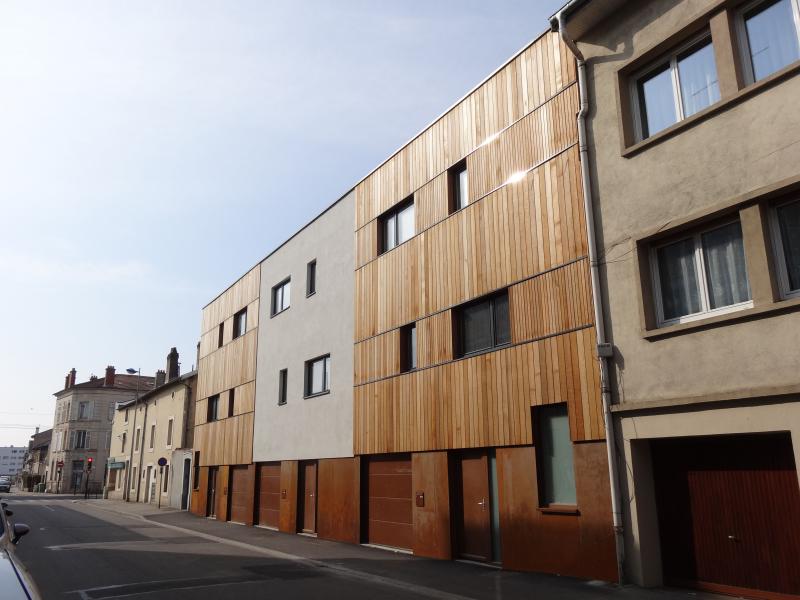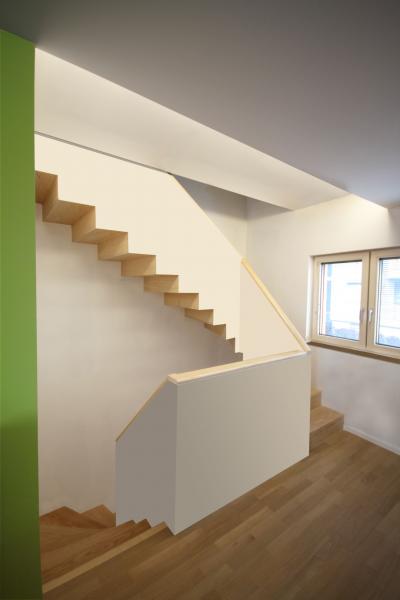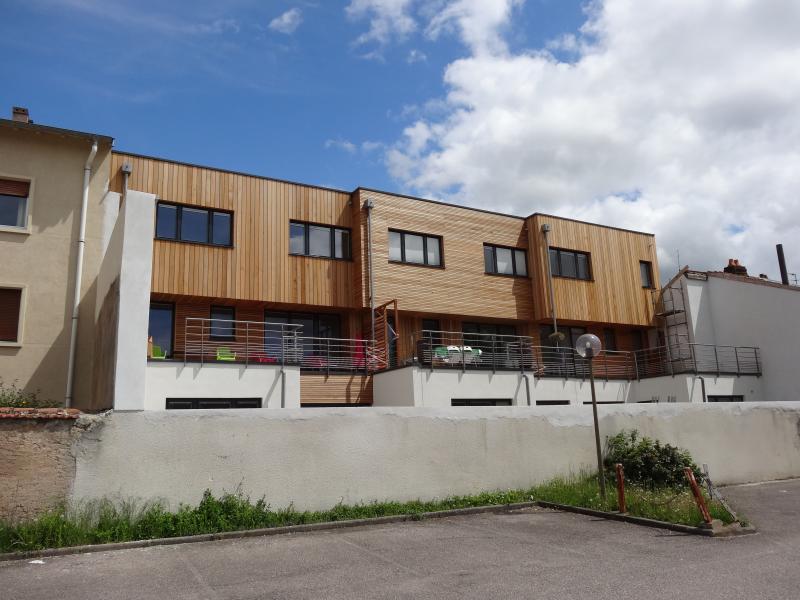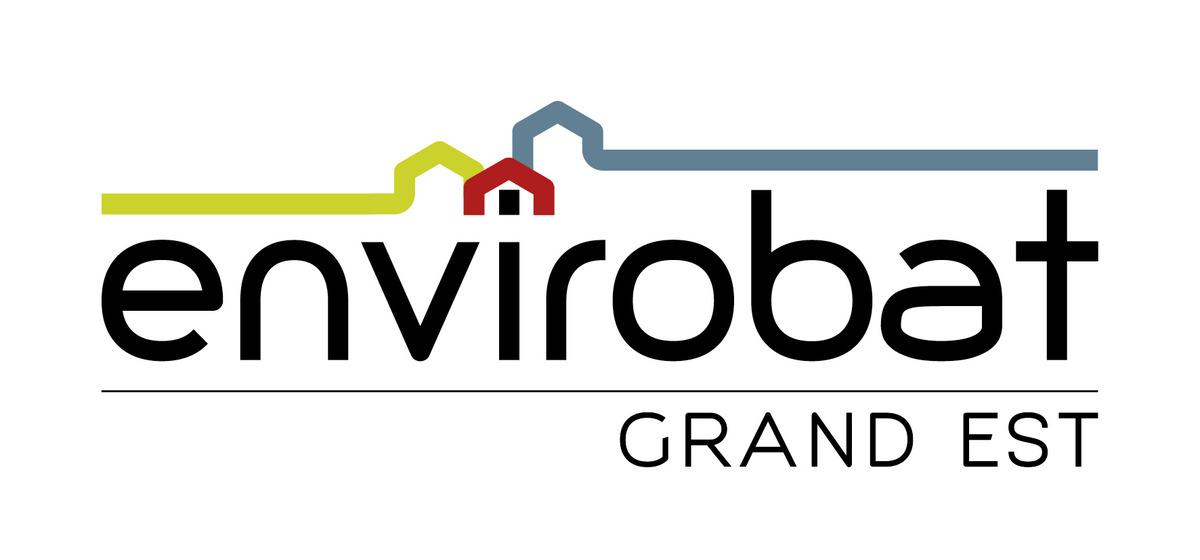3 contiguous detached houses in Saint Max (54)
Last modified by the author on 27/08/2019 - 18:40
New Construction
- Building Type : Isolated or semi-detached house
- Construction Year : 2012
- Delivery year : 2012
- Address 1 - street : 5 rue du maréchal Foch. 54130 ST MAX., France
- Climate zone : [Cfb] Marine Mild Winter, warm summer, no dry season.
- Net Floor Area : 585 m2
- Construction/refurbishment cost : 966 000 €
- Number of Dwelling : 3 Dwelling
- Cost/m2 : 1651.28 €/m2
-
Primary energy need
45.75 kWhep/m2.an
(Calculation method : RT 2005 )
- Certified BBC Effinergie 2005
- LQE 2013 prize winner
This project replaced a fallow land (former car garage) located in the city center of Saint-Max. The objective was to create three individual units for rental under a law operation "Scellier green". The accommodations received the BBC (Low Energy Building) RT 2005 label and are accessible for disabled people. The desire was to highlight the wood construction in a project of atypical houses while densifying the plot. The use of recycled products was favored by the fact that contractors were also entrepreneur who made the structure.
Sustainable development approach of the project owner
LQE 2013 prizewinnerThe desire was to highlight the wood construction in a project of atypical houses while densifying the plot. The use of recycled products was favored by the fact that contractors were also entrepreneur who made the structure.
Hygrothermal confort
- Search for inertia (slab + screed, high density insulating)
- Efficient airtightness, elimination of thermal bridges
- Perspirates walls
- Blind integrated to double glazing
- No felling of cold walls
- Overventilation by opening the windows
- Double flow CMV with enthalpy regulator
Acoustic confort
- Separation of structures between the houses
- Reinforced insulation between party wall
Visual confort
- Terraces opening on the inside gardens
- Indirect lighting
Architectural description
This project replaced a fallow land (former car garage) located in the city center of Saint-Max. The objective was to create three individual units for rental under a law operation "Scellier green". The accommodations received the BBC (Low Energy Building) RT 2005 label and are accessible for disabled people.Orientation: north/east - south/west
See more details about this project
http://www.lqe.fr/home/upload/fiches/Fiches3MaisonsIndividuellesSaintMax.pdfStakeholders
Contractor
SCI 5 rue maréchal Foch
Other consultancy agency
ABM Energie Conseil
http://www.abmec.fr/Thermal consultancy agency
NRJ DIAGS
http://www.nrjdiags.fr/Company
Maddalon Frères
http://www.maddalon.fr/Company
Boonen
http://www.boonen-sas.com/Company
Idéal Plafond
http://www.idealplafond.com/Company
Menuilor
http://www.menuilor.com/Designer
Atelier MPA Maddalon Piquemil Architecture
http://www.atelier-mpa.com/Company
Sarl Frédéric Villemet
Company
ECDA
Contracting method
Separate batches
Type of market
Global performance contract
Energy consumption
- 45,75 kWhep/m2.an
- 104,00 kWhep/m2.an
Envelope performance
- 0,18
More information
Needs of primary energy calculated from the average of the 3 Houses' primary energy consumption:
House 1: 11 Kg.eqCO2 sqm/year
House 2: 7.49 Kg.eqCO2 sqm/year
House 3: 7.49 Kg.eqCO2 sqm/year
Systems
- Condensing gas boiler
- Water radiator
- Low temperature floor heating
- Condensing gas boiler
- Solar Thermal
- No cooling system
- Humidity sensitive Air Handling Unit (Hygro B
- Double flow heat exchanger
- Solar Thermal
Urban environment
- 585,00 m2
Construction and exploitation costs
- 96 000 €
- 966 000 €
Water management
Indoor Air quality
GHG emissions
- 8,77 KgCO2/m2/an














