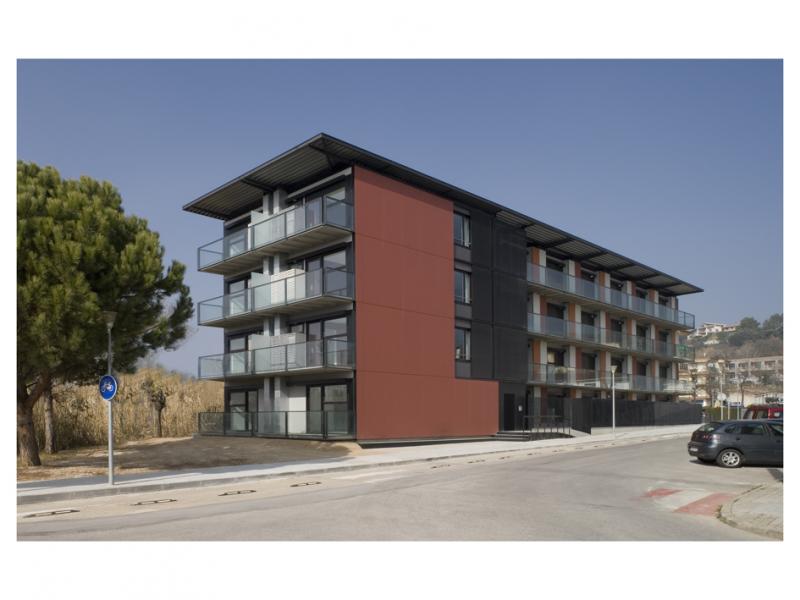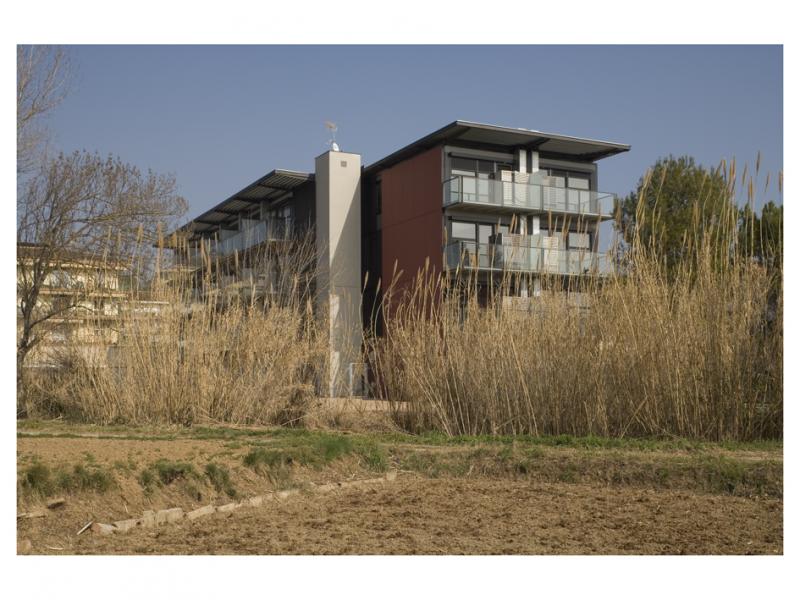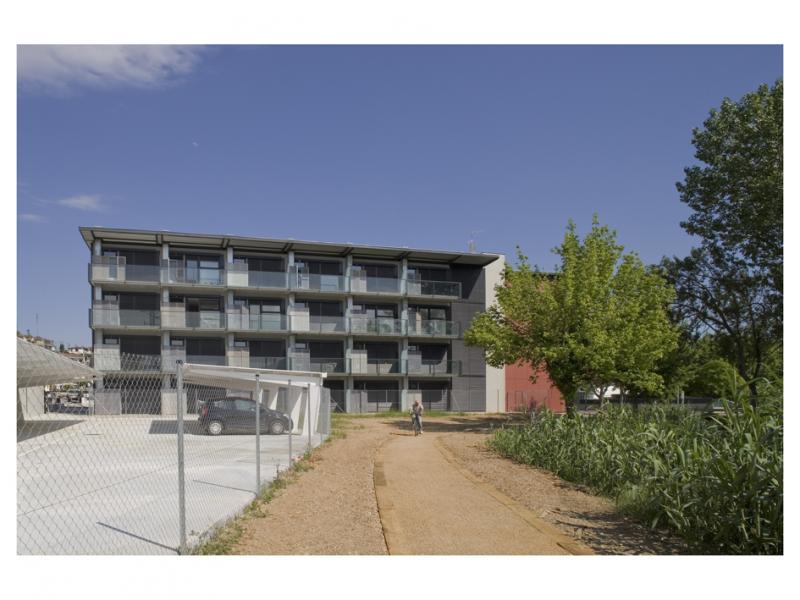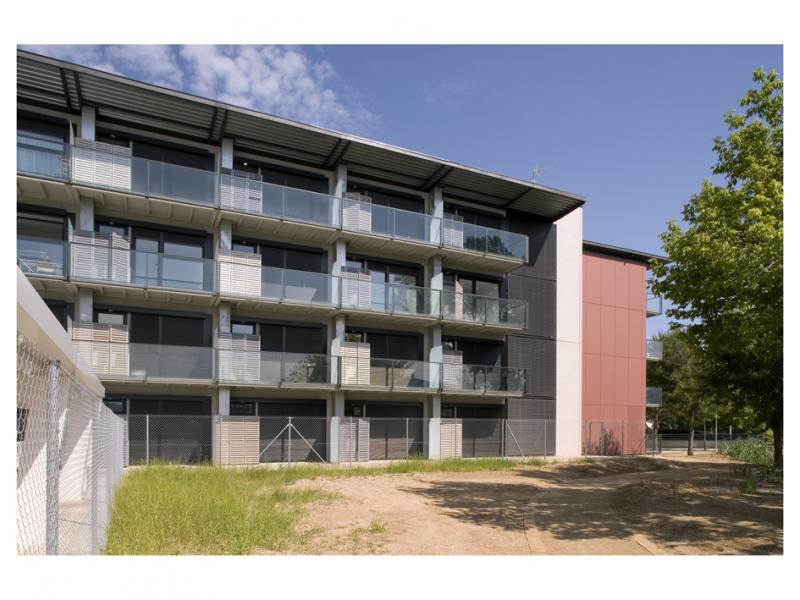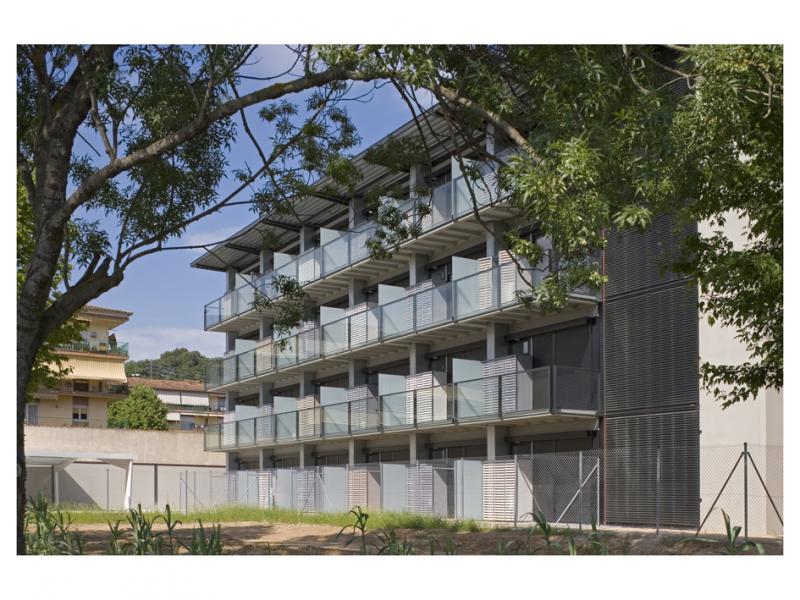Subsidized housing for young people in Banyoles
Last modified by the author on 03/12/2012 - 19:52
New Construction
- Building Type : Collective housing < 50m
- Construction Year : 2010
- Delivery year : 2010
- Address 1 - street : Orfes, sn 17820 BANYOLES, España
- Climate zone : [Csa] Interior Mediterranean - Mild with dry, hot summer.
- Net Floor Area : 1 328 m2
- Construction/refurbishment cost : 1 668 866 €
- Number of Dwelling : 30 Dwelling
- Cost/m2 : 1256.68 €/m2
-
Primary energy need
60 kWhpe/m2.year
(Calculation method : RD: 47/2007 )
A building that obtained the energy certification A, constructed with large size industrial modules.
Each home is built entirely in the Compacthabit factory using the Emii system (integrated industrialized modular building). Each module, 13.85 m x 4,50 m x 3,07 m, is a single dwelling of 40.15 m2 square footage, 59.85 m2 builts, with a single linear furnishing where are all storage spaces and services are located, leaving a large multipurpose space.
It is important to highlight the reduced construction time: the modules were produced in just 12 weeks and stacked on the ground in three days. The whole work was completed within seven months.
The building has a ground floor and three upper floors, and both facades and the roof are ventilated. From an energetical point of view the building is equipped with a centralized facility with a gas boiler and a microcogeneration engine. The water storage tank has the distinction of being tubular and being buried in the ground alongside the houses. Energy management and consumption is driven by an ESE (energy service company), which keeps track of each individual housing consumption remotely.
Data reliability
3rd part certified
Stakeholders
Designer
projecte.aiRe - Xavier Tragant Mestres de la Torre
Xavier Tragant, [email protected]
http://www.projecteaire.com/Developer
Institut Català del Sol
Oficines centrals Carrer Còrsega, 289 Tel. 93 228 60 00
http://www20.gencat.cat/portal/site/incasolContracting method
Public Private Partnership
Owner approach of sustainability
The objective was to perform housing for young people through an innovative modular system, which is extremely fast and reduces the energy consumption. In fact, this building is actually the first building of flats made with this dry construction system of large concrete modules. After this real "prototype" other similar buildings have been constructed with various improvements.
Architectural description
Each property is housed in a separate module made of ribbed concrete. The main facades have an isolation of 16 cm and the medians facades are isolated by a projected cellulose. These facades and the roof itself are equipped with a ventilation system which favors heat dissipation in summer. Each house is accessed by a single vertical core and through external gateways.
If you had to do it again?
Insulation systems could be further improved and passive systems increased by efficient heat recovery. There could also be more materials with less environmental impact, materials with lower embodied energy, or more recyclable materials ...
Due to the geometry of the site, the building could not be optimally oriented, which influences its energy behavior.
Energy consumption
- 60,00 kWhpe/m2.year
- 79,00 kWhpe/m2.year
- 67,00 kWhfe/m2.year
Envelope performance
- 0,31 W.m-2.K-1
Systems
- Condensing gas boiler
- Water radiator
- Condensing gas boiler
- No cooling system
- Natural ventilation
- Other, specify
Product
Compacthabit
Compacthabit
Polígon Industrial ‘La Cort’ c/ Marbusca, p.27 | 08261 Cardona (BCN) | ESPANYA | | Tel: 938690878 o 938690877 |
http://www.compacthabit.com/
Large size Integral Constructive Module. The module is shipped completely finished: structure, facade, finishes, facilities, etc.. Finished housing modules are transported to the ground by trailer. Once on the ground they are stacked by crane until the building is finished. A shortening of construction terms of 1/3 over the conventional construction time is achieved. The structure is optimized for reinforced concrete
The acceptance is very good. The quality of finishes and the materials optimization, influenced by the fact that they are entirely manufactured as an industrial product in the factory, are far superior to the optimization that usually occurs on a work site.





