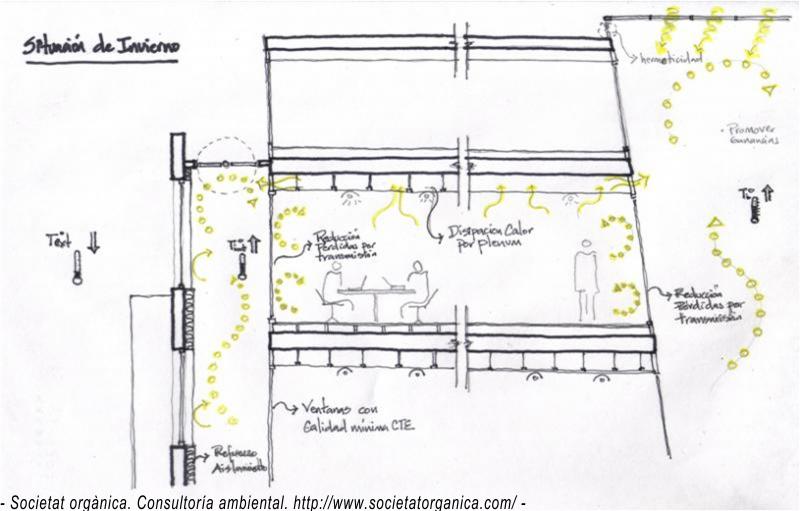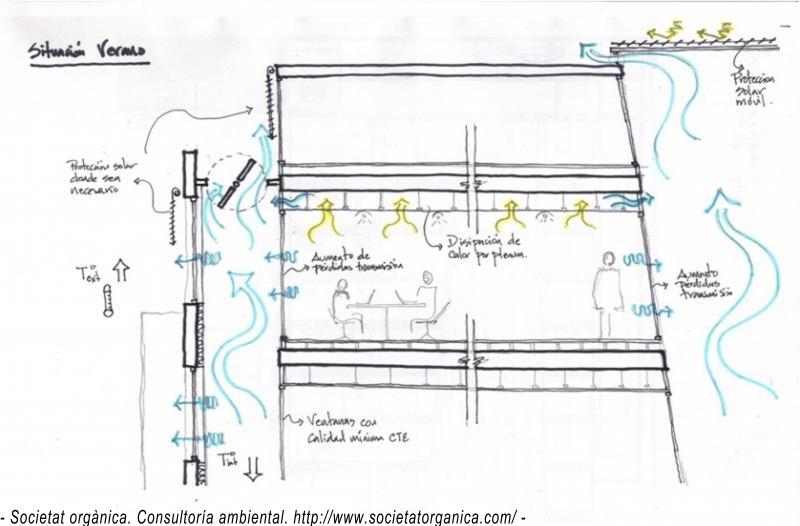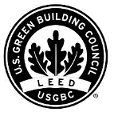New headquarters Bilbao, Naturgas energía Grupo SA.EDP
Last modified by the author on 04/03/2013 - 14:16
Renovation
- Building Type : Office building < 28m
- Construction Year : 2013
- Delivery year :
- Address 1 - street : GENERAL CONCHA 20 48010 BILBAO, España
- Climate zone : [Csb] Coastal Mediterranean - Mild with cool, dry summer.
- Net Floor Area : 2 827 m2
- Construction/refurbishment cost : 9 000 000 €
- Number of Work station : 220 Work station
- Cost/m2 : 3183.59 €/m2
Certifications :
-
Primary energy need
137.1 kWhpe/m2.year
(Calculation method : RD: 47/2007 )
A BOX INSIDE A BOX
The Project is part of a listed and protected building of the Bilbao city planning , which requires to keep the rationalist facades like representative elements of the historical memory of the city.
However inside, the weak patrimonial value of the existing structure and the dysfunctionality of atomized distribution , with a few useful heights and a big servitude of the space occupation by the structure elements , became incompatible with the objectives of the client. This one emphasizes the need for a flexible, versatile and modular architecture able to adopting different distributions nowdays and in the future, but what for it not generates significant conditions in the facilities systems ,partition walls even the structure.
Result of this the solution of the project consists in constructing a new building facades wrapped in old ones. In other words it is to insert a “new box” inside an “historical” box.
A HANGING STRUCTURE AND A FREE GROUND
The new conception and organization of the interior has as primary objective to liberate the useful spaces of the different plants to achieve the continuity ,transparency and versatility desired by the client
The supporting structure is conceived as an hanging system on the deck, with a big crosshead, constructed of metal beams which assumes major efforts.
The solution helps to reduce the occupation of the functional spaces by the vertical structure of the column.
AN INTERIOR BIOCLIMATIC YARD WHICH QUALIFIES THE SPACE AND BRING NATURAL LIGHT
The new order of the space is based on the idea of introducing natural light inside of the building through a vertical irregular glazing prism , like a yard, whose shape represents, metaphorically, the vortex of a tornado that is introduced inside the internal structure of the building, alluding to a force of the nature that’s represents a form of energy.
A LOW ENVIROMENT IMPACT BUILDING AND REDUCED CARBON FOOTPRINT
Keep the facades far from being a restrictive condition for the design brinds the opportunity to generate an bioclimatic chamber .The space between the old facade and the new one and the interior lights yard, are treated as bioclimatic spaces ,able to interacting with one another exchanging air by motor mechanisms.
The control of the sunlighting and the natural ventilation let rule the heat captures and dissipations.
The control and the optimization of the contribution of the natural light improve the customer´s conditions.
The different strategies adopted of the passive systems , so how the use of renovated energys to satisfy part of the demand, fundamentally by geothermal, redound to reduction of the energetic demand.
The conventional facilities , with a very big size of the ducts, are substantially minimizing, as much in the dimensions and in the power production system ( Machine on the roof) as in the distribution systems(internal nets) Both of them has been selected by maximum efficiency criteria.
Installing an intelligent lighting system and another series of cautions help to the high energetic efficiency that reaches the highest rating(Class A)
The ecodesign methodology, adjusted to a management system approved, meditate the action required to minimized the energy consumption during the use phase and maintenance of the building, the materials consumption, water and waste generation, such that the building is certificated with the high green calcification according to the American standard LEED by the U.S Green building Council.
Data reliability
Assessor
Stakeholders
Environmental consultancy
SOCIETAT ORGANICA
http://www.societatorganica.com/Thermal consultancy agency
TELUR
http://www.telur.es/web/Certification company
LKS INGENIERIA
http://www.lks.es/Default.aspxOwner approach of sustainability
Naturgas Energy at the moment to choose the architect team, their needs evaluate at all times , the comfort of the contributors, the energetic efficiency and of course the sustainability based the last one on: the environmental, the economic and the social. As a reference energy company, the aspects relative to the energetic efficiency become binding however our commitment with the persons , with the environment and the society go further. With this optical we ask our architects the search of leading and global strategies for the design and construction of our headquarters. The objective was to create a comfortable building to work inside, bright, with open and tidy spaces and also it would favor teamwork and culture of coexistence, so how the optimization and improvement of the workstation and of course the responsible use of the resources.
Architectural description
A BOX INSIDE A BOX The Project is part of a listed and protected building of the Bilbao city planning , which requires to keep the rationalist facades like representative elements of the historical memory of the city. However inside, the weak patrimonial value of the existing structure and the dysfunctionality of atomized distribution , with a few useful heights and a big servitude of the space occupation by the structure elements , became incompatible with the objectives of the client. This one emphasizes the need for a flexible, versatile and modular architecture able to adopting different distributions nowdays and in the future, but what for it not generates significant conditions in the facilities systems ,partition walls even the structure. Result of this the solution of the project consists in constructing a new building facades wrapped in old ones. In other words it is to insert a “new box” inside an “historical” box. A HANGING STRUCTURE AND A FREE GROUND The new conception and organization of the interior has as primary objective to liberate the useful spaces of the different plants to achieve the continuity ,transparency and versatility desired by the client The supporting structure is conceived as an hanging system on the deck, with a big crosshead, constructed of metal beams which assumes major efforts. The solution helps to reduce the occupation of the functional spaces by the vertical structure of the column. AN INTERIOR BIOCLIMATIC YARD WHICH QUALIFIES THE SPACE AND BRING NATURAL LIGHT The new order of the space is based on the idea of introducing natural light inside of the building through a vertical irregular glazing prism , like a yard, whose shape represents, metaphorically, the vortex of a tornado that is introduced inside the internal structure of the building, alluding to a force of the nature that’s represents a form of energy. A LOW ENVIROMENT IMPACT BUILDING AND REDUCED CARBON FOOTPRINT Keep the facades far from being a restrictive condition for the design brinds the opportunity to generate an bioclimatic chamber .The space between the old facade and the new one and the interior lights yard, are treated as bioclimatic spaces ,able to interacting with one another exchanging air by motor mechanisms. The control of the sunlighting and the natural ventilation let rule the heat captures and dissipations. The control and the optimization of the contribution of the natural light improve the customer´s conditions. The different strategies adopted of the passive systems , so how the use of renovated energys to satisfy part of the demand, fundamentally by geothermal, redound to reduction of the energetic demand. The conventional facilities , with a very big size of the ducts, are substantially minimizing, as much in the dimensions and in the power production system ( Machine on the roof) as in the distribution systems(internal nets) Both of them has been selected by maximum efficiency criteria. Installing an intelligent lighting system and another series of cautions help to the high energetic efficiency that reaches the highest rating(Class A) The ecodesign methodology, adjusted to a management system approved, meditate the action required to minimized the energy consumption during the use phase and maintenance of the building, the materials consumption, water and waste generation, such that the building is certificated with the high green calcification according to the American standard LEED by the U.S Green building Council.
Energy consumption
- 137,10 kWhpe/m2.year
- 431,90 kWhpe/m2.year
Systems
- Gas boiler
- Geothermal heat pump
- Fan coil
- Gas boiler
- Reversible heat pump
- Fan coil
- Natural ventilation
- Heat pump (geothermal)
GHG emissions
- 32,90 KgCO2/m2/year



















