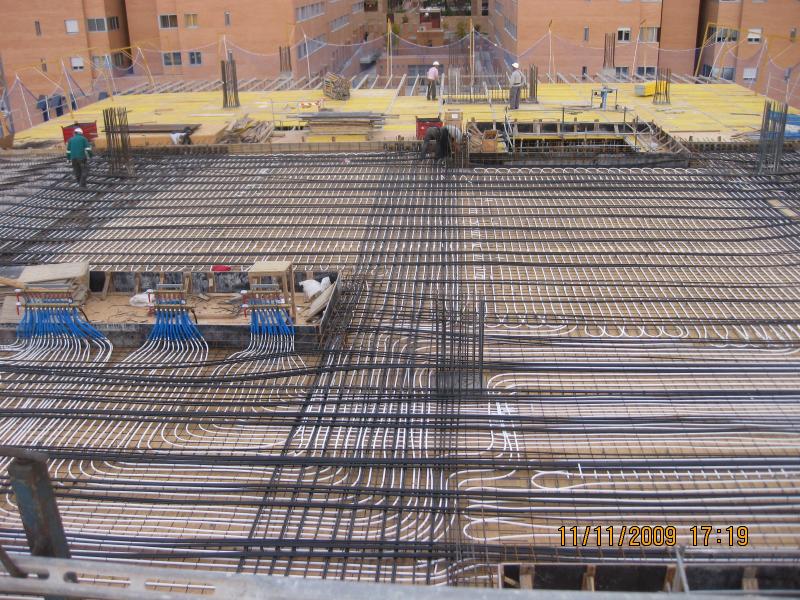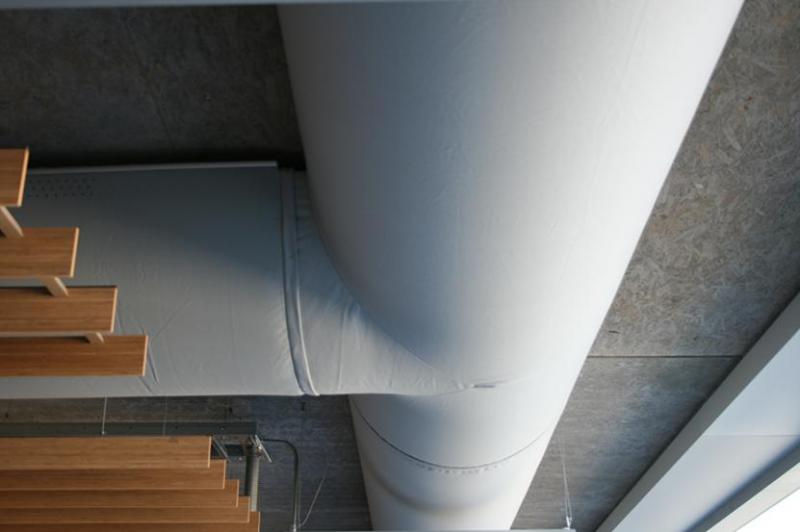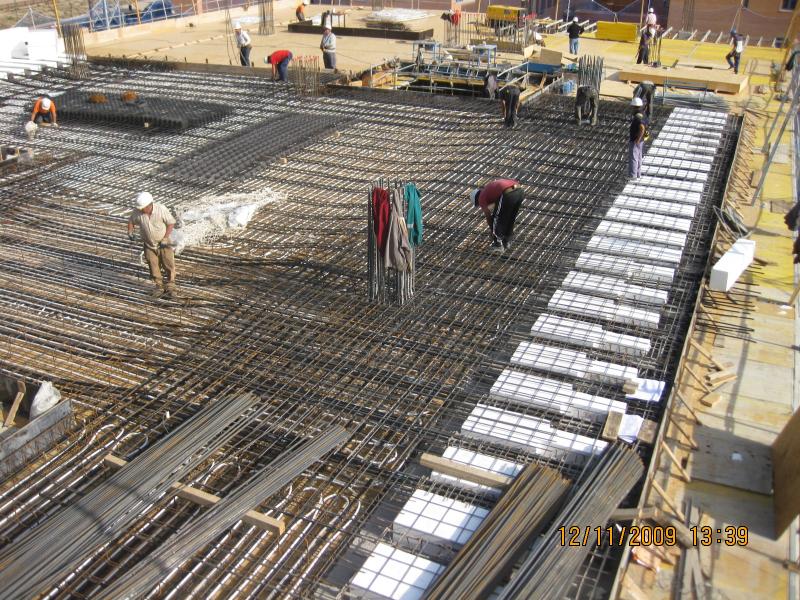IDOM-ACXT OFFICE IN MADRID
Last modified by the author on 13/09/2012 - 17:48
New Construction
- Building Type : Office building < 28m
- Construction Year : 2011
- Delivery year :
- Address 1 - street : Avenida de El Monasterio de El Escorial, 4 28049 MADRID, España
- Climate zone :
- Net Floor Area : 16 000 m2
- Construction/refurbishment cost : 16 000 000 €
- Number of Work station : 900 Work station
- Cost/m2 : 1000 €/m2
-
Primary energy need
75 kWhpe/m2.year
(Calculation method : RD: 47/2007 )
Description: The new IDOM-ACXT office inMadridis an office block of about10,000 m2above ground level and7,000 m2below ground level. It has been entirely designed by IDOM-ACXT following the usual company’s characteristic guidelines: functionality, simplicity and quality. Plus, in this case, IDOM-ACXT has taken another step towards technological excellence positioning itself at the forefront of energy efficiency and sustainability.
Thermo active structure (TABS: Thermo Active Building System): IDOM-AXCT has developed the engineering and execution of a thermo active structure system adapting it to Spanish climate for the first time.
There are two main advantages of having a system of this kind: 1) the energy consumption of the building and the production are disengaged as regards to time thanks to the energy storage capacity of the structure. 2) The temperatures of the heat transfer liquids are very close to room temperature (low exergy systems). These two characteristics together, endow the system with possibilities far beyond any other HVAC system on the market.
During the summer, the structure is cooled overnight by means of an evaporative cooling system, without the need of coolers. This system takes on up 85% of the cooling energy of the building almost cost-free. The HVAC consumption over the summer is around 12 kwh/m2 and year and it’s over 120 kwh/m2 and year in a conventional building.
Building envelope: in order for the active structure to deal with the building’s needs, IDOM-ACXT has very carefully designed the building envelope. The building has exceptional solar protection thanks to a double green roof and double green façades on the south, east and west elevations;12 cm think insulation on the outside of the enclosure and argon filled glazing with a 1.1 W/m2k U factor. Plus, the inside of the building makes the most of the thermal mass of its enclosure by being in contact with them, doing without false ceilings, technical floors or insulating panels.
Other systems: the building also has a textile ducts air distribution system which propels air at19ºCand distributes it by semi-shifting, which allows it to free-cool the air during the whole winter and intermediate seasons. The building carries out free-cooling during 2,200 hours out of its 3,200 operation hours.
Additionally, the building has the capacity for natural ventilation when conditions are favourable, removing the air from the atriums through 6 motorized relief vents and opening tilting windows on the north façade allowing fresh air in directly towards the ceiling.
Water management: the building collects all the rain water from its roof (2,400m2) and stores it in 4 tank-ponds on the ground floor, with a 40m3 capacity each. These ponds have a sheet of water on top which is the last to disappear and they supply the watering system, the urinals and the evaporative cooling of the structure. Purification is carried out through an ultraviolet valve in order to preserve life conditions and be able to hold plants and animals.
LEED certification: the IDOM-ACXT office building inMadridis in the process of getting a LEED certification, New Construction (NC), being one of the first buildings inSpainwith a LEED-NC-GOLD certification. Apart from the exceptional energy performance, another great many measures have been taken intended to reduce the environmental impact of the building and its activity.
The building has a bicycle-park, spaces for electrical vehicles and exceptional connections with public transport. The choice of materials has been thoughtful, favouring the use of local ones. All timber has been certified by well-known entities that guarantee its origin. Lastly, inside air quality has been particularly taken care of. Each room and office in the building has a CO2 probe to control the level of ventilation. The textile ducts serve as a last filter and the scarcity of carpets and dust absorbing materials make air quality one of the building’s great features.
Data reliability
3rd part certified
Stakeholders
Designer
IDOM-ACXT
http://www.acxt.net/Developer
IDOM-ACXT
http://www.idom.comThermal consultancy agency
IDOM-ACXT
http://www.idom.comContracting method
Separate batches
Owner approach of sustainability
IDOM-ACXT approaches this project from an angle based on thoughtful sustainability, trying to reduce the number of elements during the design instead of adding them, with the idea of solving problems created in previous stages of the design itself. The result is a cheaper building of easier maintenance and which consumes less energy than a traditional building.
Architectural description
The initial aspiration of the assignment was simple: to erect a building that would house the activity of IDOM, while at the same time representing it and becoming as it were a visiting card for clients. Its culture and way of working should be clear from the building itself. This was an opportunity to turn a building into a showcase for its philosophy. CODES - KEYS Where could we find the keys that represent a firm like the one at hand? Taking into account the special culture of IDOM, it was obvious we would have to abandon any idea of its being media approved, short term or of rapid recognition or emotional representative. All these qualities seem to be an obsession which worries many corporations today, who need rapid success and visual appeal. We decided to focus our work far from that rationale. We aimed for true environmental comfort, measureable, credible, real and not conditioned solely by its representative or spatial tectonic values. Our objective was also to create a more domestic, porous, ventilated, natural and agreeable working environment; something closer to the working conditions of a home than those of a typical tertiary bubble. We had to overcome the classic miseries and limitations of the 20th century office, consequences of its unhealthy attempt to create an artificial atmosphere and an iconic brand image. In order to change those paradigms, a radically new approach was necessary. It was essential to make energy, the load bearing systems, the HVAC, the light, the orientation, the management of water or space and the sustainable strategies the bottom line of the codes over which the architectonic and formal references were to be supported, and not the other way round. We had to forget many references and images, load up with reasons and work with a new premise: the idea is not imposed on reality; the idea is conceived by the needs that reality imposes. BUILDING THE NON – OFFICE An atmosphere closer to that of a household which would do away with the axioms of the traditional office building. A space free from false ceilings and floors and with wood carpentry, textile ducts, bare masonry walls, slow propulsion of air at room temperature and operational windows…in a nut shell: the non – office. The HVAC based on radiant systems (TABS), using the high thermal inertia of the structure and its post-tensioned concrete floor slabs. An air propulsion system conceived exclusively for slow air renovation through textile ducts, which can be cleaned and which avoids noise pollution. Great structural spans that allow for a smooth and flexible flow area. Sun protection towards the south, and toned down light from the north. The perception of a continuous space both horizontally and vertically. A setting that includes fragments of nature, hanging gardens and green walls. A correct strategy for reusing water making the most of it for visual and acoustic pleasure. GOOD, ATTRACTIVE & CHEAP A building of reasonable cost and simple maintenance, easy to use and understand, flexible, kind in its presentation, quick upon changes, good, attractive and cheap and maximalist in its aspiration. A hi-tech building with low profile technology, complex in its conception but simple in its resolution. We wanted a rigorously sustainable building, convinced of the high architectonic return of such an approach; an adequate balance between ecological, economic and social aspects. We pursued the aim of simply being able to work in a healthy environment, free from heat and cold, without any dazzles or toxic elements. All this implies high satisfaction levels and a healthy atmosphere. This dynamic fitted in perfectly with the strategic objective of IDOM, and that is how the user has perceived it: an effort to build new offices breaking away from the old guidelines.
Energy consumption
- 75,00 kWhpe/m2.year
- 240,00 kWhpe/m2.year
Envelope performance
Systems
- Condensing gas boiler
- Others
- Condensing gas boiler
- Other hot water system
- Others
- Others
- Natural ventilation
- Nocturnal ventilation
- Nocturnal Over ventilation
- Free-cooling
- Solar photovoltaic
- Other, specify
Smart Building
GHG emissions
- 50,00 year(s)
Water management
- 1 000,00 m3
- 800,00 m3
Indoor Air quality
Product
TABS (Thermally Active Building System)

Desarrollo de ingeniería: IDOM-ACXT. Fabricante tubería: UPONOR
IDOM-ACXT has developed the engineering and the execution of a thermo active structure system adapted to Spanish climate for the first time.
Very good acceptance level. The comfort level is very high because the air systems don’t have to ‘desperately’ fight against the building’s conditions, as is normally the case in office blocks. Temperature is always ideal employing solely the air systems.
TEXTILE DUCTS

KE-FIBERTEC
http://www.kefibertec.com/
Textile ducts for the distribution of ventilation in the floors.
Very good level of acceptance for its non-existing noise level and its exceptional degree of comfort. It also allows for the volume of flow to be varied significantly, ranging from its minimum to 10 times that without changing its diffusion properties. Diffusion is achieved by semi-shifting and flooding. Very good level of hygiene, last stage of filtration. Minimum maintenance.
RAIN WATER COLLECTION, TREATMENT AND REUSE SYSTEM

Desarrollo de ingeniería: IDOM-ACXT, Instalador: COMPILEN
The building collects all the rain water from its roof (2,400m2) and stores it in 4 tank-ponds on the ground floor, with a 40m3 capacity each. These ponds have a sheet of water on top which is the last to disappear and they supply the watering system, the urinals and the evaporative cooling of the structure. Purification is carried out through an ultraviolet valve in order to preserve life conditions and be able to hold plants and animals.
Very good acceptance. People who walk through the areas near to the entrance of the building can see the water cycle for themselves for they can see the water being collected and stored in the water tank.
The atmosphere is much more pleasant due to the presence of water and the savings on urinals, cisterns and evaporative cooling system is significant.
Construction and exploitation costs
- 22 000 000,00 €
- 30 000 000,00 €
- 112 000,00 €
Energy bill
- 80 000,00 €


















