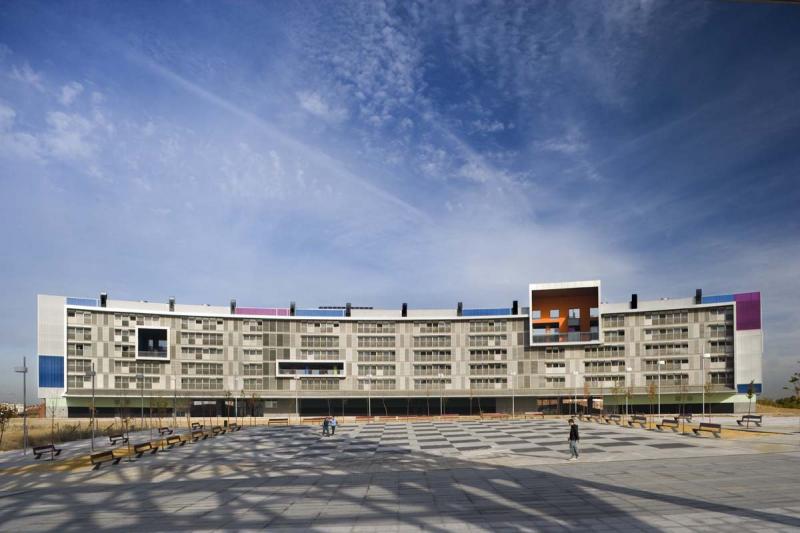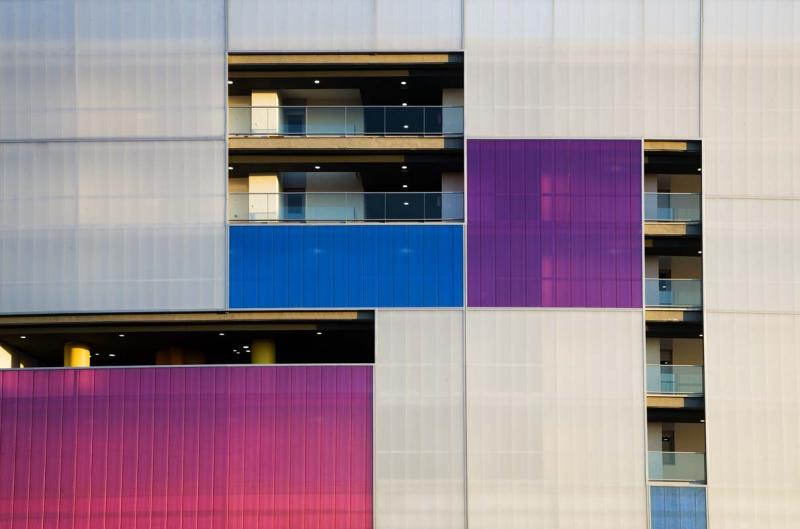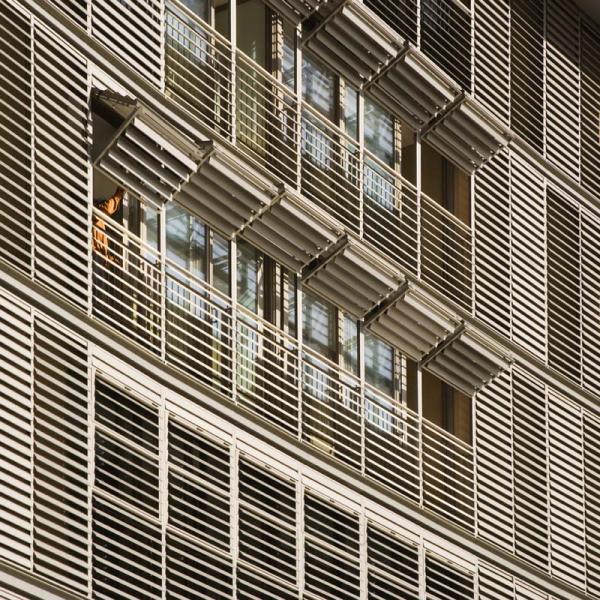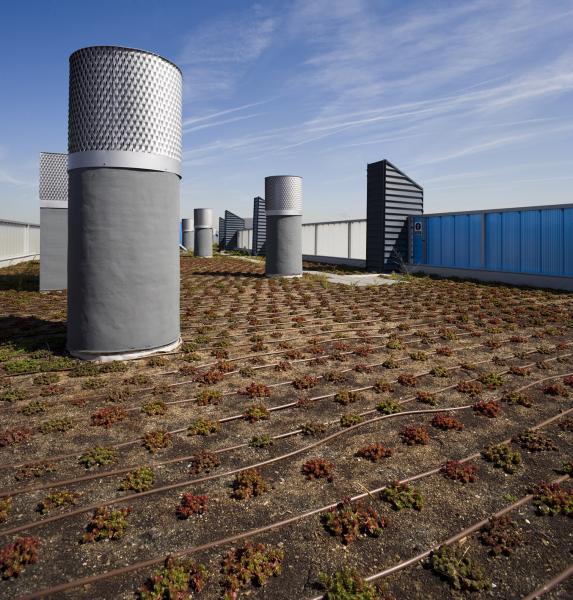Hemiciclo Solar
Last modified by the author on 01/02/2012 - 10:28
New Construction
- Building Type : Collective housing < 50m
- Construction Year : 2009
- Delivery year : 2009
- Address 1 - street : Plaza del Sol 1-3 28938 MóSTOLES (MADRID) , España
- Climate zone :
- Net Floor Area : 13 243 m2
- Construction/refurbishment cost : 9 259 930 €
- Number of Dwelling : 92 Dwelling
- Cost/m2 : 699.23 €/m2
-
Primary energy need
81 kWhpe/m2.year
(Calculation method : RD: 47/2007 )
The project resolved a program of a building to house 92 rental units for young people, an allocation of 1000 m2 of building land for commercial and parking provision at least equal to that required by current regulations.
The idea was a proposal exemplary in terms of energy-efficient criteria and therefore lower consumption of non renewable, also taking the project to propose areas of high social value of relationship capable of integrating different groups of cultural, social and ethnic.
The building is a unitary block, facing south and equipped with a slight curve that enhances the energy efficiency of the uptake of solar radiation in the form of a hemicycle solar. The block appears as a volume crisp, clean and serene that contains in its interior and its exterior manifested in an organizational structure that responds to requests programmatic, aesthetic and energy.
The base separates allowing public and private uses, while, the ground floor to function as a true filter in the public space of the square and green areas facing north and so the shops can enjoy an interesting double orientation and that eventually may create a public space with an appropriate scale, protected from rain in winter and summer sun by a canopy covered in its upper part, collector panels.
Data reliability
Assessor
Stakeholders
Developer
Gonzalo Fernández Martinez
http://www.imsm.esDesigner
César Ruiz-Larrea y Antonio Gómez, Ruiz-Larrea y Asociados
http://www.ruizlarrea.comConstruction company
Jose Castañeda - CUNDALL SPAIN
C/ Cedaceros 10, 4º centro derecha 28014, Madrid
http://www.cundall.comConstruction company
Construction Manager
Carlos Boyer - FATECSA OBRAS S.A.
C/ Juan de Arespacochaga y Felipe, 12 . 28037 Madrid
http://www.fatecsaobras.com/Owner approach of sustainability
The lack of an environmental philosophy in the contest was a challenge for the architecture office. The first proposal to introduce bioclimatic concepts was the modification of the existing urban planning.
Architectural description
Modifying the planning to work with the sun. The bases of the restricted contest of ideas announced by the IMS in 2004 followed the parameters of the urban expansion of South Mostoles included in the corresponding Partial Plan. For the plot object of the contest a very limited movement area was determined that almost obliged all the proposals to work with an L-shaped floor and a very deep bay. This arrangement, however, didn’t make sense with the planning’s aim of generating an appropriate landmark to finish the lineal square that, almost like a baroque axis, would structure the new growing. Moreover, geometry avoided any arrangement pretending to work with climate in a favourable way. This was fundamentally due to two reasons: the deep bay obliged to distribute the houses in close-ended configurations and the L-shaped arrangement generated own projected shadows; this effect, combined with an only orientation, generated a situation where only 15% of the houses would be properly orientated and sparsely 5% of them would have the possibility of cross venting. A first proposal for modification consisted on reducing the building’s bay to 11m, creating a way that, not only enabled all the houses to be open-ended and properly oriented but also created an inside gardened space. Next step emerged from the combination of more relevant urban and climatic factors. On one hand, the will of integrating the building to the urban coherence, turning it into the visual landmark of the Beaux-Art style axis which, from South to North, would vertebrate the new expansion to link it to the block of houses next to it through the new building; and, on the other hand, the commitment of taking advantage rigorously and easily of the great energetic potential of the South orientation. The building should be the balanced landmark, the new backdrop of the city and follow the sun, in its shape, in its movement in the sky. This way is how the Hemiciclo Solar emerged... The South facede Because of its shape, the Hemiciclo solar follows the sun in its daily, monthly and seasonal movement. The building cover is understood as a big sun collector during winter and a huge lath house during summer; that is why the constructive solution of the building cover enables flexible arrangements and different opening or hiding levels. In short, the sun is the one to rule. The North facade The constructive solution of the North facade search being permeable enough against the night winds during the summer, protecting the outside corridors of cold and strong wind circulation in winter, allowing the entrance of light to the inside, working as an acoustic urban barrier and being design with an adequate composition at urban scale, generating rhythms founded on the colour of the panels and the curving of the building cover. The houses The houses are gathered in open-ended arrangement and designed in a way that the difference of energetic potential between the South and North can be taken advantage. The initial idea and generator of its shape is simple: spaces must be as much fluid as possible for the air to flow easily through them; it can flow from the South once it is warmed in the solar galleries or from the North once the fresh wind during the summer noght has been collected. The square and the canopy The use segregation between the houses ans the commercial area is solved by means of a canopy which protects the ground floor space from too much solar radiation and rain. The roof The roof is solved with a solution of ecological roof that, thanks to the vegetal evotranspiration, can drive in a considerable way the thermal charges due to the incident radiation. The roof, undestood as an extension of the public space addressed to the socialization of people is colined with pergolas which protect from solar radiation and enable the integration of photovoltaic panels. Finally, the solar and photovoltaics panels were placed in a conventional manner in the cover.
Energy consumption
- 81,00 kWhpe/m2.year
- 58,00 kWhfe/m2.year
Envelope performance
- 0,32
- 9,00
Systems
- Low temperature gas boiler
- Condensing gas boiler
- Others
- Water radiator
- Condensing gas boiler
- 78,00 %
GHG emissions
- 19,00 KgCO2/m2/year
- 50,00 year(s)
Water management
- 6 716,00 m3
Product
UNDERGROUND PIPING SYSTEMS
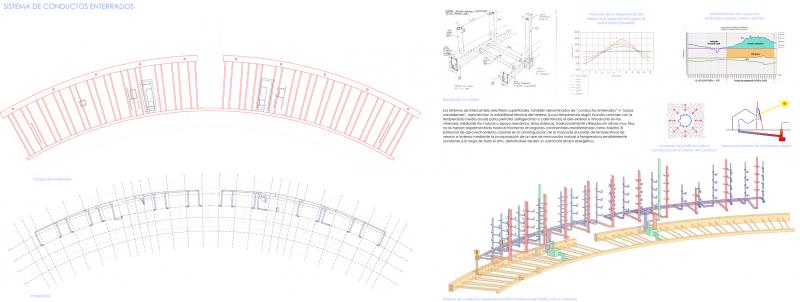
RUIZ-LARREA & ASOCIADOS
RUIZ-LARREA & ASOCIADOS C/ Lagasca 21 Bajo Derecha. 28001 Madrid Telf: 914352678
https://www.ruizlarrea.com
In an air/land system, the use strategies of the ground energetic potential can be combined with others that use solar radiation. In this case, the underground piping system is combined with a net of solar chimneys that supports naturally the air’s convective interior movement. According to Kusuda, the ground temperature at about 5 m coincides with the year average temperature of each place. As the average temperature in Mostoles is 15º C in a Continental-Mediterranean climate submitted to strong thermal oscillation between summer and winter, the theoretical potential of energetic use of the ground thermal stability is very high. The graphic represents the temperature oscillation according to the depth.
The bioclimatic strategies that give shape and sense to the building are complemented by passive and active systems, in a progressive process of reduction of the energetic demand and improvement of comfort conditions for the users.
Among these complementary systems, without doubt, the most innovative and relevant of the ones used in the Hemiciclo solar is the underground net of air/land exchange, also known as underground piping system or “ground-couple heat exchangers”, which take advantage of the thermal stability of the terrain to pre-treat outside air and introduce it into hygrothermal conditions of comfort inside the houses.
Traditionally used in cold continental climates, the case of the Hemiciclo solar implies the first example of application of a system with these features into such a magnitude residential building and in a Mediterranean-Continental climate.
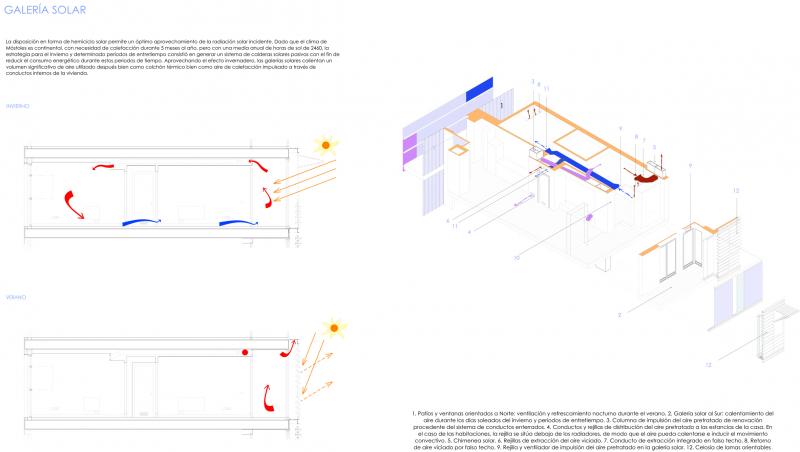
RUIZ-LARREA & ASOCIADOS
https://www.ruizlarrea.com
The solar gallery
The climate in Mostoles, Mediterranean-Continental, with a need of heating of 5 month per year but an average of 2460 sun hours a year, is adequate to apply a solar galleries system oriented to the South.
This greenhouse effect is caused by a transparent (or translucent) wall that is part of an enclosure. The transparent wall enables good penetration of the solar radiation but presents a low barrier to the infrared radiation. This way and, as the semicircle arrangement enables an optimum use of the solar radiation, heating the air confined inside the gallery and impelling it in hygrothermal conditions of comfort to the coldest rooms of the house –the ones oriented to the North- is possible.
SOLAR GALLERY
The gallery is a natural complement to the conventional heating systems. During winter, incident radiation raises the inside air temperature because of the greenhouse effect. The volume of air can be taken through an upper grille and impelled through a small vent fan connected to a thermostat to the coldest areas of the house. The arrangment of the grilles and vent strakes integrated in the faceing and metalwork make easier the convective air movement inside the house. During summer, the vent fan is turned off, blinds are closed and the gallery can be externally vented.
The solar chimney

RUIZ-LARREA & ASOCIADOS
The chimney effect is the tendency of a fluid to rise when is warmed, due to the fact its density diminishes. This natural thermal phenomenon is used to evacuate the overheating inside a construction, favouring the exit of warm air through the opening placed in the upper part. This thermal impulsion can lead to a depression susceptible of picking up cooler air through the opening of the lower part.
This effect is applied in the Hemiciclo solar with the purpose of favouring the extraction of warm, stuffy air from inside the houses during the summer or the warm spring/autumn periods through a grille net and pipes placed in the false ceiling.
To intensify the effect, the finish of the extraction piping has been covered with a folded sheet with a big exchange surface, painted in black to favour the absorption of radiation. The extraction lockgate is automated, and it opens or closes according to the season of the year.
GEOTHERMAL
Summer day
The outside air is collected in the gardened, shadowed area through the inlets that lead to the reception gallery, where a big flow that supplies the exchange piping net is stored. From this net (arranged in light slope to evacuate the possible condensation water) the air is progressively cooled and goes to the reception gallery; from there, it goes to the ATUs. From here it is impelled to the vertical columns that progressively distribute it to the houses through a grille net. The stuffy and warmed air is extracted by means of the solar chimneys.
Winter
The outside renewal air is pre-treated by means of the underground piping system; it goes to the ATUs and, once there, it is led to the houses through the distribution columns. The warm, stuffy air is extracted by the grilles and led through the pipes of the solar chimney to the recovering module of the ATUs, where the residual heat of the stuffy air goes to the renewal air coming from the underground piping system, being this way closed the cycle.
Construction and exploitation costs
- 183 969,00 €
Urban environment
Indicators: L1_Sum of the total distance to a bus stop, a school and a supermarket divided between three: 266,6 m. L2_Sum of the total distance to a bus stop, a restaurant and the nearest residential area divided by three: 283,33 m. ZV_In addition to its own parkland, the building is located in a public square, surrounded by gardens. The objective of the proposed intervention is to achieve the minimum negative impact on landscape and otherwise provide new positive conditions at the urban scale, and especially the quality of environmental comfort of the public spaces around the building.
Land plot area
3 744,00 m2
Built-up area
100,00 %
Green space
1 708,00
Parking spaces
Number of seats: 118
No. of floors: 1
Type: Underground
Number of levels: 1




