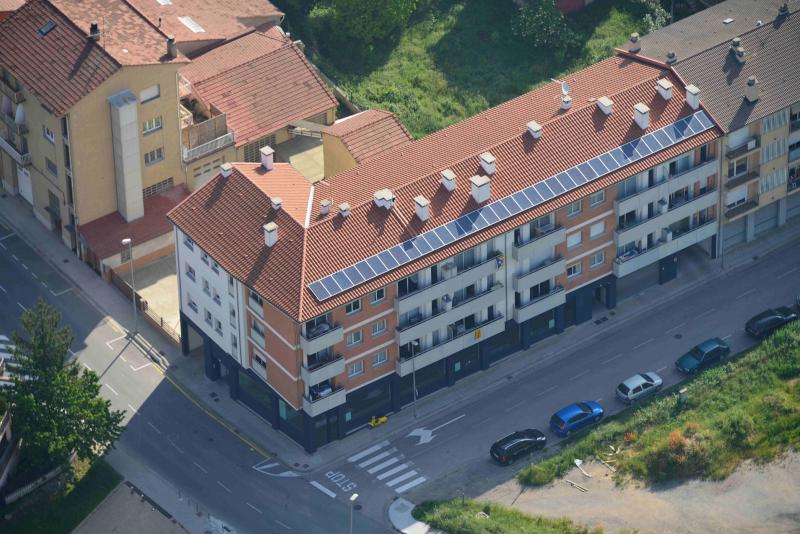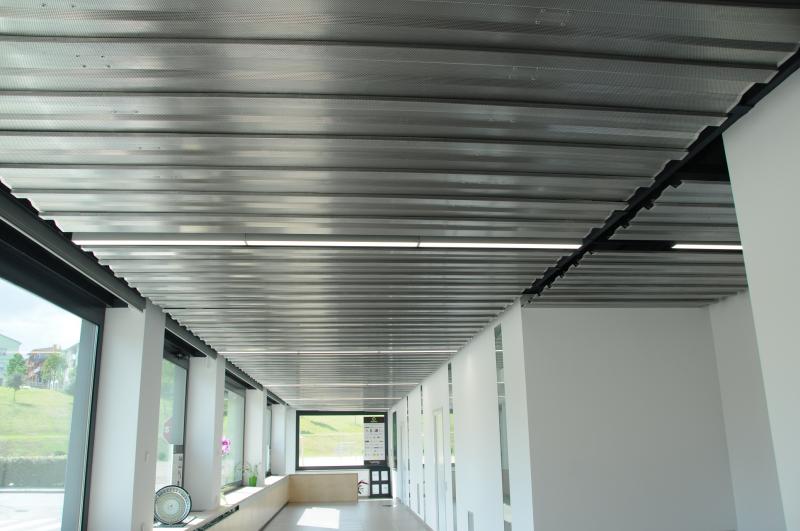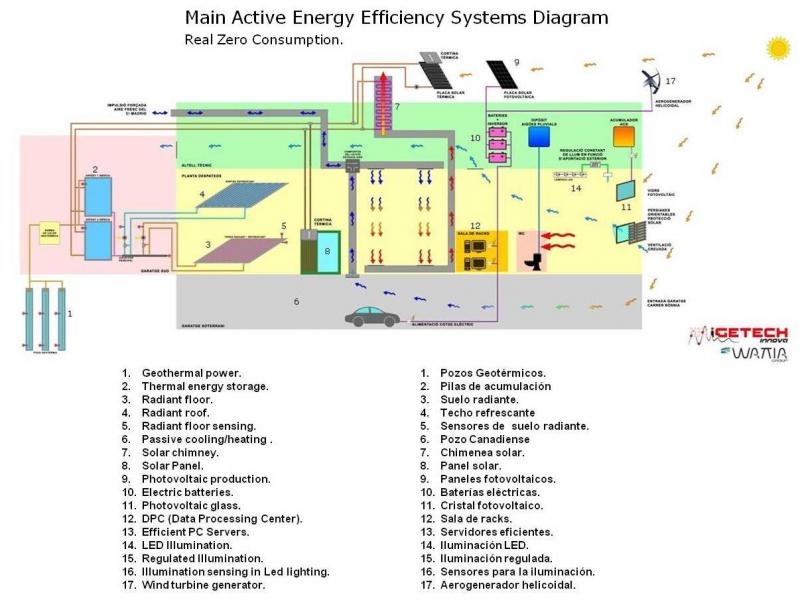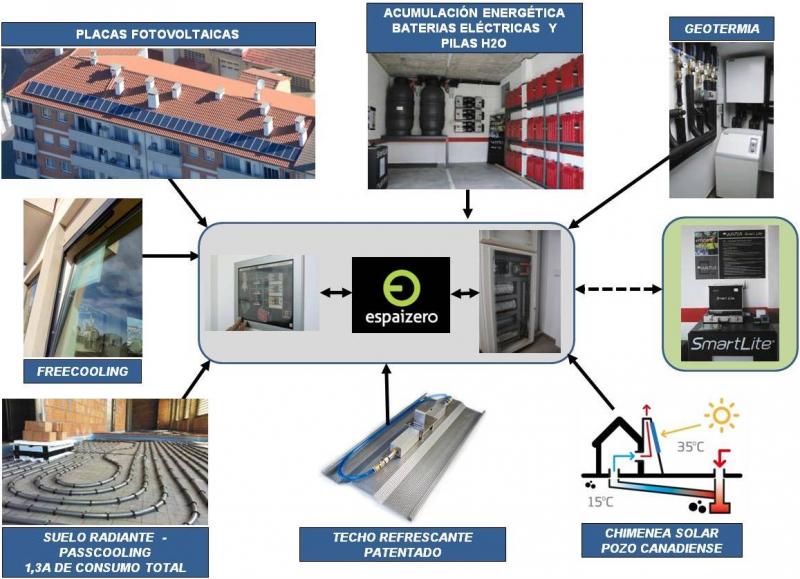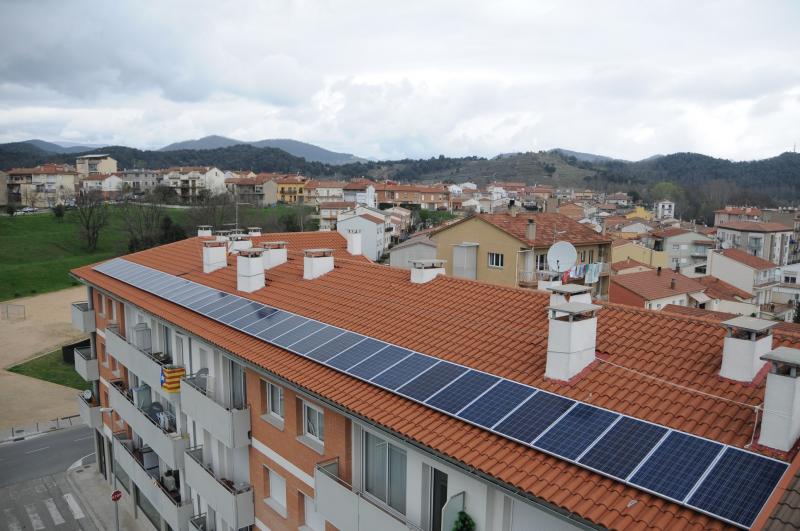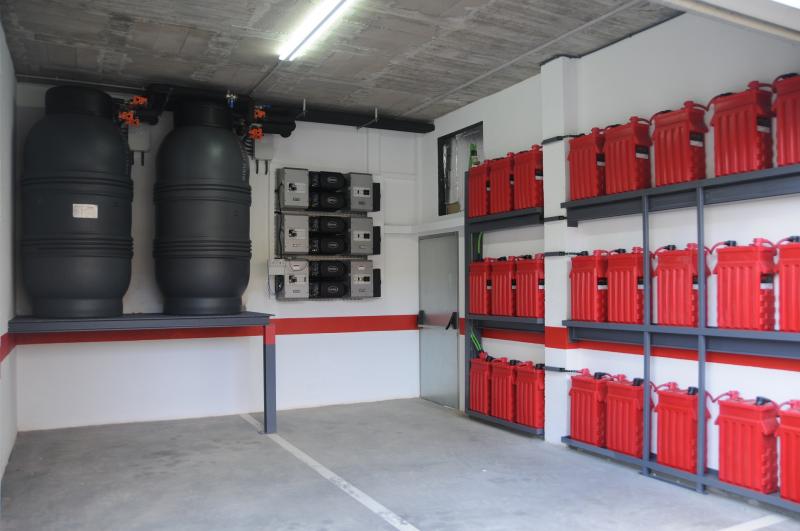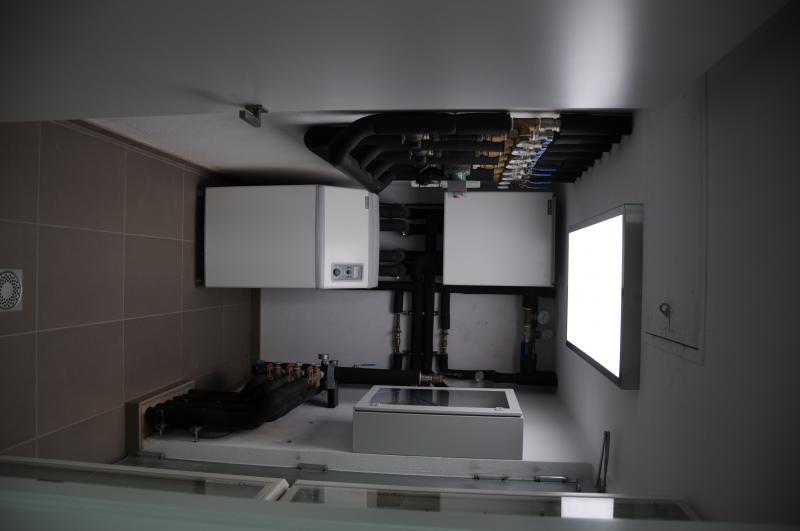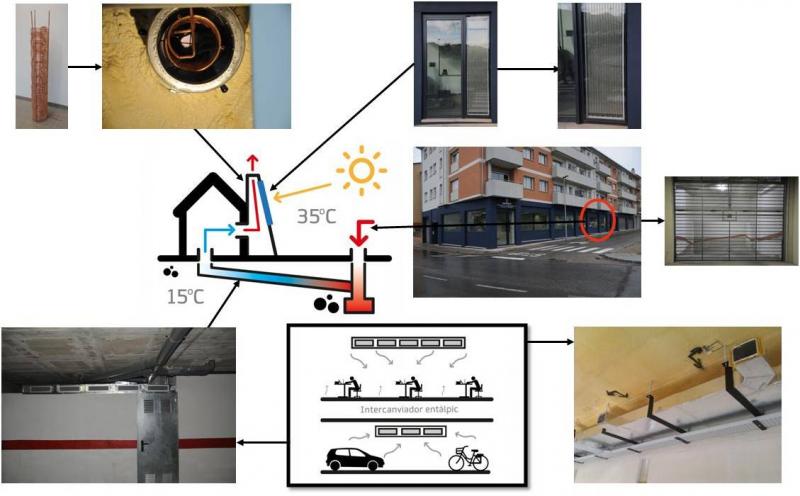ESPAIZERO
Last modified by the author on 12/07/2013 - 08:53
New Construction
- Building Type : Office building < 28m
- Construction Year : 2013
- Delivery year : 2013
- Address 1 - street : Bósnia, 6-8 17800 OLOT, España
- Climate zone : [Csa] Interior Mediterranean - Mild with dry, hot summer.
- Net Floor Area : 200 m2
- Construction/refurbishment cost : 270 000 €
- Number of Work station : 20 Work station
- Cost/m2 : 1350 €/m2
-
Primary energy need
95 kWhpe/m2.year
(Calculation method : RD: 47/2007 )
The EspaiZero project was born from the willingness to create an energetically self-sufficient office for the Wattia Innova S.L., company.
It aims to demonstrate that with the implementation of a series of energy saving measures, renewable energy sources and an automatic control system which manages correctly the whole system, it is possible to achieve zero energy consumption balance.
The building was chosen taking into consideration the physical orientation parameters as well as if it was possible to install passive and active energy efficiency methods. In the rehabilitation project which affects the ground floor of the building, it was taken into account to exploit the existing construction and its surrounding characteristics in order to obtain an energetically efficient site while being integrated in its natural environment.
The centre has been provided with all known applicable systems as well as some experimental ones to improve energy efficiency. These systems can significantly reduce the energy demand of EspaiZero, making the goal of self-sufficiency achievable.
Besides being the new Wattia headquarters, EspaiZero wants also to be a laboratory where it is possible experiment, collect data and reaffirm/discard thesis or ideas. Being able to use the energy efficiency systems installed altogether or independently gives us the opportunity to get real answers to implement on our customers projects. In order to support these experimental procedures, the system has been provided with multitude of sensors. As it is thought it will be an important tool to prepare a near future, in which all new buildings will have to be almost zero consumption.
Data reliability
Self-declared
Stakeholders
Developer
IGETECH INNOVA, S.L.
Francesc Comino / Jordi Rabat
www.wattia-innova.comOther consultancy agency
Wattia Innova, S.L.
Construction company
iGetech Innova, S.L.
David Fàbrega
www.igetech.comFacility manager
Francesc Comino
Thermal consultancy agency
TELLUS IGNIS
Bartomeu Casals
www.tellusignis.comContracting method
Separate batches
Owner approach of sustainability
The Wattia Innova, S.L. group, is the result of the fusion of two companies dedicated to the energy efficiency: iGetech Innova, S.L., a company specialized in home and building automation and Analitzadors Assessoria Enegètica Ltd., an energy consultancy company specialists in electric billing. The group has more than 10 years of experience in the residential, industrial and services sectors. Meanwhile our own technology has been designed and created. Advanced monitoring tools have been developed by the R&D department which enables reducing economic costs, inefficient consumptions as well as the CO2 emissions. For Wattia Innova is a must to invest in energy efficiency to minimize both natural resource consumption and greenhouse gas emissions. It is for these reasons that throughout the process of designing and building this new headquarters all efforts were focused on reducing as much as possible energy demand and produce all energy needed from renewable sources.
Architectural description
EspaiZero is located on the ground floor of a residential building located between a basement car park and the third floor block of flats. Two key factor were considered to choose the place where to create EspaiZero. First of all its correct physical orientation, essentially South faced and, secondly, by the site features and the building itself, which allowed to implement measures such as geothermal drilling as well as the possibility to install photovoltaic solar panels. This building was built in 2005 using standard materials. The EspaiZero office centre is located on its ground floor. In 2012, Wattia Innova began working on the premises refurbishment, adapting it to meet the goal of zero consumption. Until that moment this establishment was unused and the project only affected this building area. The project was focused thinking of obtaining the maximum energetically efficient possible space, especially during the winter months when energy demand is more severe in La Garrotxa, Catalan region where the offices are located. The first work was focused on updating the envelope characteristics to improve its insulation, and protecting it with a significant 8 cm thickness. In that way the establishment becomes a kind of a closed box, allowing a huge reduction of the energy demand. Several windows were installed on the façade to facilitate natural lighting and direct solar radiation. Low emissivity glasses with double air chamber where installed on these windows. There is argon gas inside the layers of glass and the window frames have double thermal break. Communications between different spaces were foreseen to obtain natural lighting in the rooms inside the centre. Heat recovery systems such as Canadian well and solar chimney have also been implemented. The Canadian well takes advantage of the cold air mass located in the underground car parking available in the building. The local heat stratified is evacuated through a solar chimney. The office centre facilities have also been set up from the point of view of the energy efficiency. EspaiZero only uses energy efficient equipment. A radiant floor system is used to heat up in winter and a radiant ceiling to cool down in summer. A regulated LED lamp system provides only the amount of needed light required by each zone at any time, avoiding unnecessary lighting consumption. The whole control has been made by an automation control system which allows being operated remotely if necessary. All energy which EspaiZero requires is produced in the building by means of photovoltaic solar panels as well as geothermal energy amongst others systems.
Building users opinion
People working in EspaiZero have an excellent perception of the building and they highlight aspects such as thermal comfort, correct lighting in working areas and the constant outside visual contact.
Energy consumption
- 95,00 kWhpe/m2.year
- 215,00 kWhpe/m2.year
- 95,00 kWhfe/m2.year
Envelope performance
- 0,31 W.m-2.K-1
Systems
- Geothermal heat pump
- Radiant ceiling
- Solar Thermal
- Geothermal heat pump
- Floor cooling
- Others
- Natural ventilation
- Free-cooling
- Solar photovoltaic
- Solar Thermal
- Heat pump (geothermal)
- 100,00 %
Smart Building
GHG emissions
- 24,12 KgCO2/m2/year
Product
SMARTLITE
WATTIA INNOVA, S.L.
C/ Bòsina, 6-8; 17.800 - OLOT; Tel. 972 26 80 02
http://www.wattia-innova.com/smart-lite/
It is a tool to audit energy consumption in any facility that allows consumption monitoring of several points by taking readings within an error of 0.2%. The data collected by SmartLite is used to detect atypical consumptions in installations. The data can be displayed on Smartphones, tablet PCs, PC or Mac and can be exported to CSV format.
Very well acceptance due to the quality of the data obtained and the possibility of quantifying different building consumptions. Allows a highly detailed consumption analysis.
Web control system
Igetech Innova
David Fàbrega
www.igetech.com
Automatic control system which is able to act on different elements remotely through a web service. The system includes a user interface from which you can act on all possible parameters. EspaiZero is specifically able to act on the air conditioning instructions, on the production equipment manoeuvre (hot/cold), on lighting, etc.
iUPS!DIN
Wattia Innova, SL.
Jordi Rabat
www.wattia-innova.com
UPS (Uninterruptible power supply) format for DIN rail for ALIX PC-Embeddeds.
UPS to protect your computer (ALIX 2, 3, 6) against brown-outs and voltage fluctuations. Automatic feedback system when the battery is recharged. Standard DIN rail. Autonomy up to 15 minutes (1 battery) and more than 50 minutes with accessory BATPACK (for 2 batteries).
Switch off to deactivate the battery. It is recommend using NiMH batteries 1x9V (> = 200 mAh).
Construction and exploitation costs
- 80 000,00 €
Urban environment
EspaiZero is located in the south of Olot, within a consolidated urban area, close to the municipal district end. The site has all the basic urban services. The buildings of the area are predominantly residential and services.
Land plot area
700,00 m2
Built-up area
3 000,00 %
Green space
150,00
Parking spaces
2 car parking places




