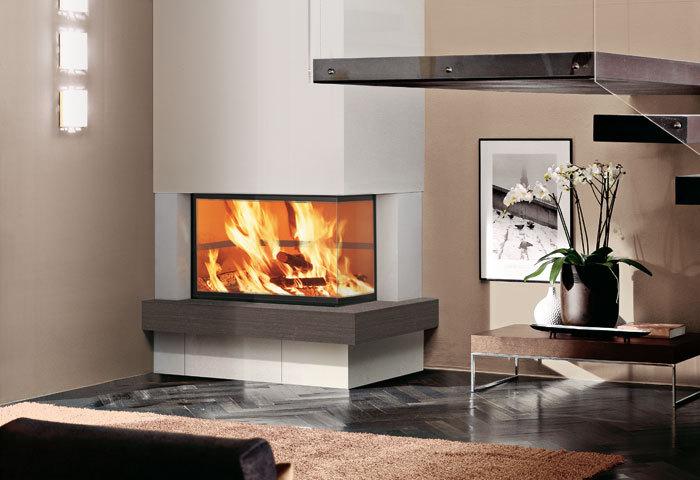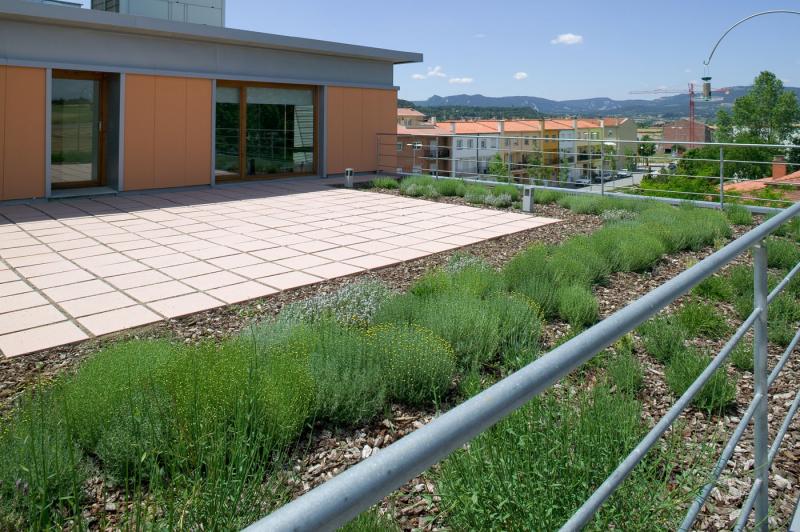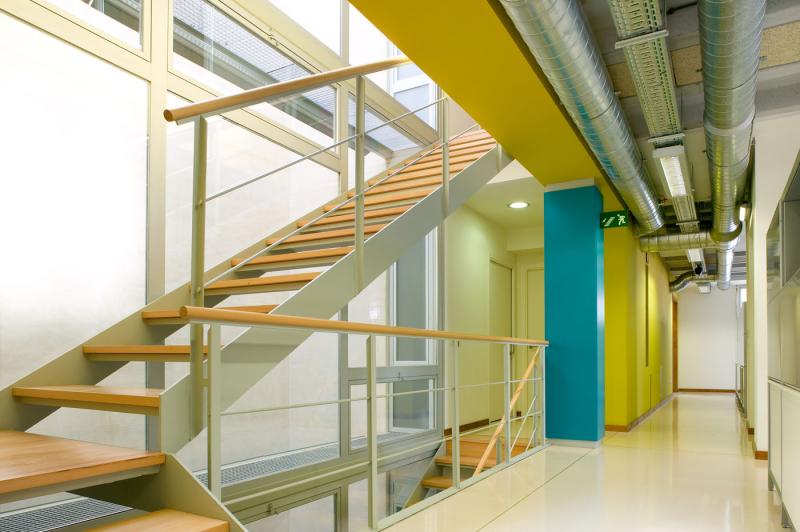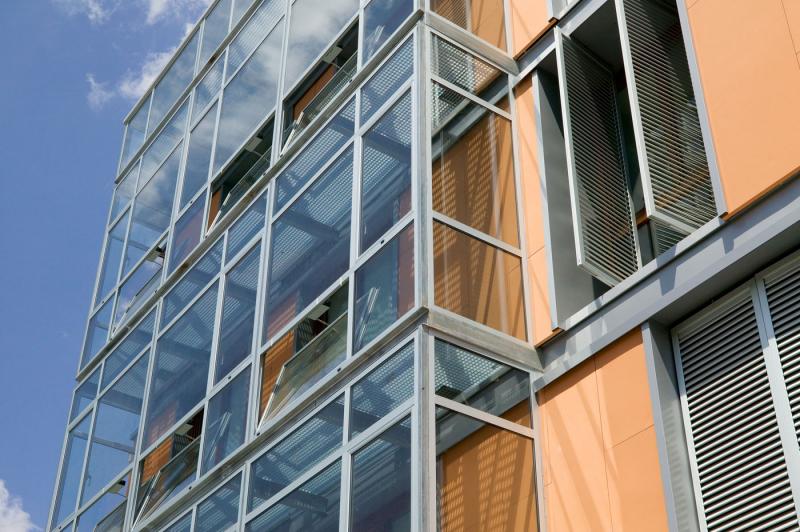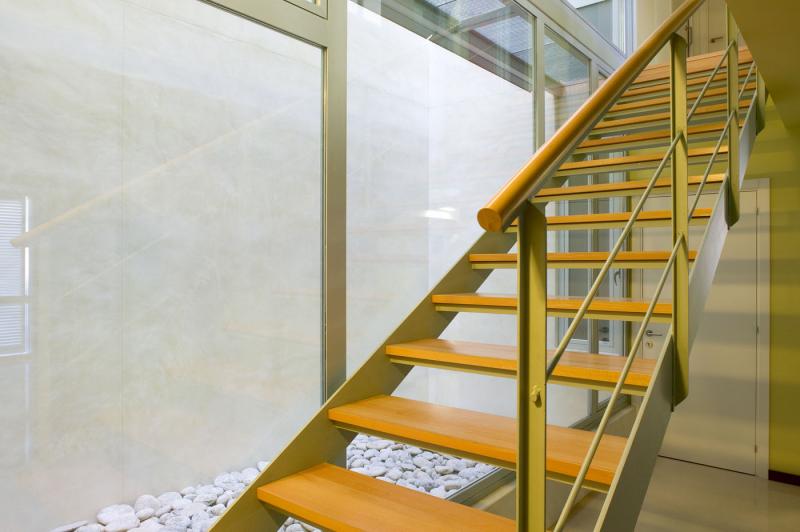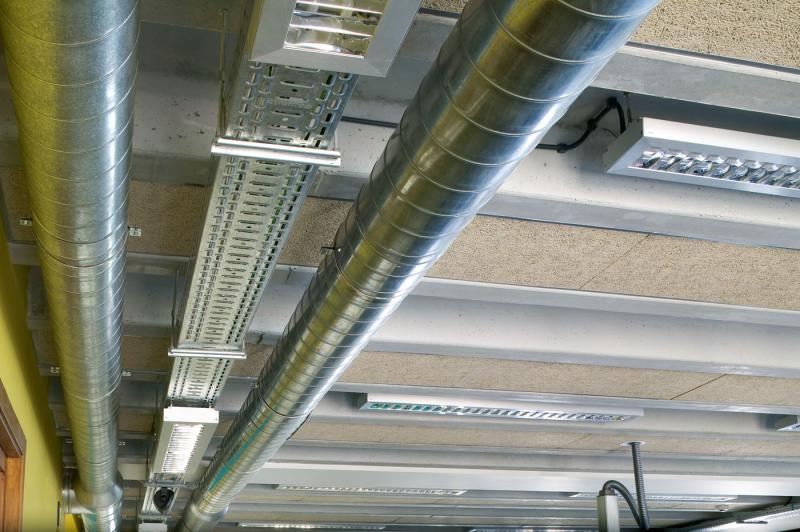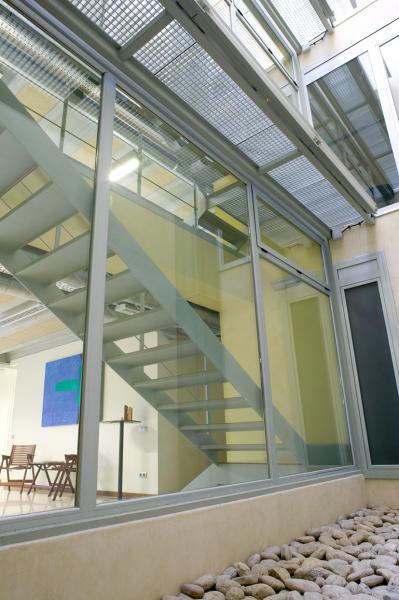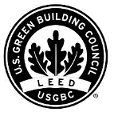Eco-building
Last modified by the author on 29/02/2012 - 10:39
New Construction
- Building Type : Office building < 28m
- Construction Year : 2005
- Delivery year : 2005
- Address 1 - street : Av. de Roma, 254 8056 MANLLEU , España
- Climate zone : [BSh] Subtropical Dry Semiarid (Steppe)
- Net Floor Area : 1 504 m2
- Construction/refurbishment cost : 1 042 187 €
- Number of Work station : 73 Work station
- Cost/m2 : 692.94 €/m2
Certifications :
-
Primary energy need
204 kWhpe/m2.year
(Calculation method : RD: 47/2007 )
The Eco-building is representative of our values at lavola, a company providing services for sustainability which since 1981 has been offering personalised services for all environmental needs.
A point of encounter for the lavola personnel and their place of cohabitation, it started life with the wish to ensure better working conditions and comfort for its users, who also played a part in its conception and design. Built according to criteria of sustainability – ie economically viable, socially integrating and environmentally correct – it has become a centre open to visitors and therefore one with an educational and communicational function.
This building demonstrates the company’s technical knowledge base. The company produced the engineering project and contributed its knowledge in sustainable building from the start of the construction design and in every phase of construction and use.
Office building. Three storeys above ground level and one basement storey. Green roof on the third floor + solar panels. Approximate occupation: 50 people. Open 225 days a year. Operating regime 2,475 hours/year.
See more details about this project
http://www.usgbc.org/LEED/Project/CertifiedProjectList.aspxData reliability
3rd part certified
Stakeholders
Developer
Pere Pous
Av. de Roma, 254, 08056 Manlleu
http://www.ecoedifici.com/es/Designer
Arquitecto. Miquel Sitjà
Ptge. Àngela Roca , 1 Baixos 08560 – Manlleu
http://ecosit.net/esConstruction Manager
Ignasi Santiagosa . Joig Constructors
c. Vilaregut, 10, 08560 Manlleu
Owner approach of sustainability
Lavola, sustainability services company. The Eco-building was built according to criteria of sustainability – ie economically viable, socially integrating and environmentally correct –, representing the values of the company and with the aim of ensuring the best possible conditions of work and comfort for the people working there. The building is open to visitors and therefore has an educational and communicational function. At the same time, it serves to demonstrate the viability and the economic and technical utility of applying criteria in building construction. The goal of the operation was to build lavola’s new headquarters applying criteria of sustainability. Through the development of a method of our own, an integral and innovative process was carried out to intervene from the conception of the building until the end of its life cycle. The main goals were to achieve efficient use of resources, in particular energy and also water and materials, as well as integration in the surroundings and adaptation to the local climate, and a flexible conception of space which would allow easy communication between work areas and adaptation to changes in organisation. One of the values of the Eco-building is that it incorporates many eco-solutions which, when added together, have made it possible to achieve these goals. During the design phase, technical, economic and environmental viability studies were undertaken before deciding on certain installations or eco-solutions, such as, for example, the type of climate control or the harvesting of rainwater. Thanks to these studies, it was possible to foresee savings in energy and water consumption, with regard to a conventional building, which have largely been fulfilled and in some cases even exceeded.
Architectural description
The eco-building project was conceived from the viewpoint of passive bio-climatic design, in such a way that heat gains could also be reused by the active climate systems. To this end, the building included a greenhouse on the southern façade which provides hot air for the automatic air circulation system. The skin of the building, built from a multi-layer light system, has a ventilated façade on the outside with coloured concrete panels. The openings have fixed and movable sunshade systems. One part of the roof collects rainwater, which is used in the building for the toilets, while the other part is a green roof connecting with the meeting rooms on the third floor.
If you had to do it again?
If we were ever to find ourselves in the same situation again, we would once more opt for the construction of a sustainable building and even implement more sustainable solutions in view of the favourable results obtained so far.
For example, we would probably choose to build a larger rainwater tank to increase savings in water. At the same time, it has been noted that the automated blinds involve high maintenance costs, so that consideration would be given to the use of an alternative system.
Building users opinion
By means of anonymous surveys among the building’s users, who are the company’s own employees, it has been possible to ascertain that there is a high level of satisfaction in aspects such as natural lighting and ventilation, thermal comfort, hygiene and accessibility, among others. The survey was answered by 49% of users and 97% declared they were satisfied with the building.
Some people gave a moderate score to the lack of humidity in the air. This fact, along with the records of the ventilation systems, led the management to take two measures to improve the internal environment: installing a vertical garden in an interior courtyard and a mechanical system to increase the humidity of the air (humidifier).
Energy consumption
- 204,00 kWhpe/m2.year
- 159,00 kWhpe/m2.year
- 122,00 kWhfe/m2.year
Envelope performance
- 0,54 W.m-2.K-1
- 0,37
Systems
- Condensing gas boiler
- Low temperature floor heating
- Gas boiler
- Others
- Radiant ceiling
- Natural ventilation
- Solar photovoltaic
- Solar Thermal
- 3,50 %
Smart Building
GHG emissions
- 29,00 KgCO2/m2/year
- 100,00 year(s)
Life Cycle Analysis
Water management
- 157,66 m3
- 58,20 m3
Indoor Air quality
Product
BIOMASSA
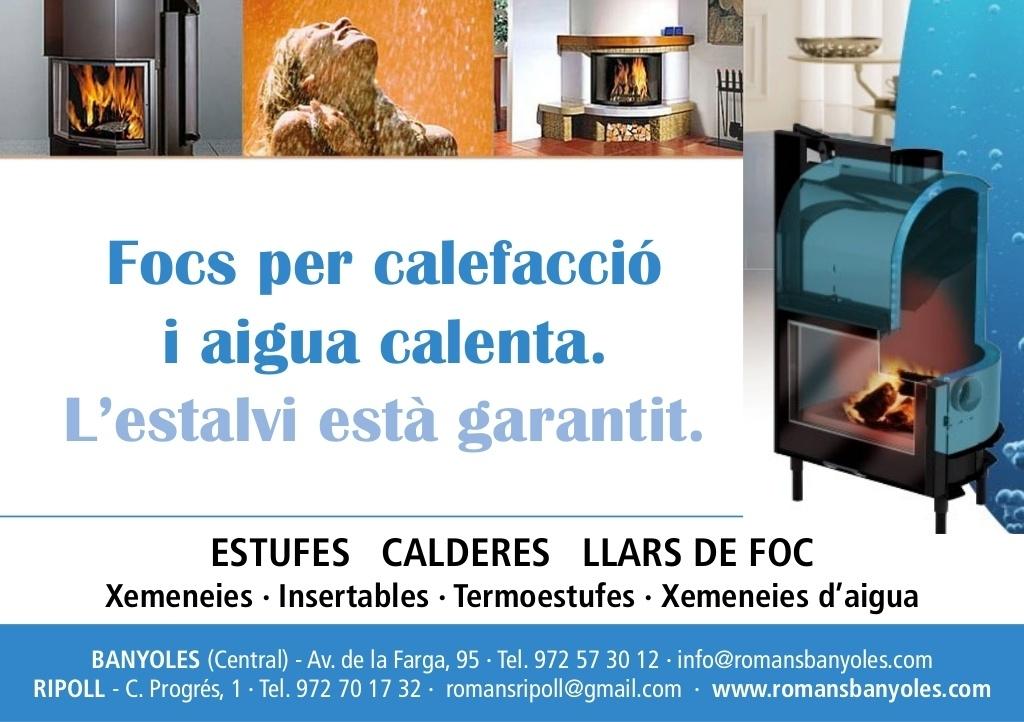
FUEGO DE AGUA - RADIADORES - ECO
http://www.edilkamin.com/es/focolari_chiusi.aspx
ROMANS BANYOLES - AVDA DE LA FARGA 95 DE BANYOLES. 972 573012 636492298 Whapp ROMANS RIPOLL - CARRER PROGRES N1 DE RIPOLL. 972 701732 636492298 Whapp.www.joanromans.com [email protected] Dpto.Comercial. [email protected]
HOGARES CERRADOS DE LEÑA EDILKAMIN: LA ATMÓSFERA DE LA CHIMENEA CON UNA NUEVA IMAGEN Y TECNOLÓGICAMENTE DE VANGUARDIA.Los hogares cerrados de leña son aparatos compactos y prácticos que, por la combustión de la leña, producen aire caliente para calentar la estancia donde se encuentran instalados y/o ambientes contiguos (con las correspondientes canalizaciones).Los modelos de hogares cerrados de leña ofrecidos por Edilkamin son diferentes en cuanto a potencia, tamaño y tipología: desde el amplio y panorámico hogar hasta el vertical y esbelto, desde el de ángulo hasta el de doble cara, con cristal plano, curvo o prismático y con interior de fundición, Ecokeram® o refractario.Los hogares cerrados de leña se personalizan con revestimientos Edilkamin, disponibles en varios estilos y materiales.Gracias al uso de la leña, permiten ahorrar en los costes de la calefacción respetando el medio ambiente.De hecho, la leña, además de ser el combustible más económico, también puede encontrarse fácilmente en la región.
Construction and exploitation costs
- 1 287 000,00 €
- 28 320,00 €
Energy bill
- 15 865,70 €
Urban environment
The building is totally integrated in the urban surroundings. During the construction of the building it was ensured that local residents were inconvenienced as little as possible. The provisional pavement was made accessible for people with reduced mobility and the risk to pedestrians was kept to a minimum. This was an important aspect of the work, in view of the proximity of a secondary school whose students passed the site every day. The workers on the building site and especially the site supervisor were informed of the need to keep the site clean and tidy. Material exemplifying good environmental practices in building work was published and one of the measures taken was to set aside an area for cleaning concrete mixers away from work or transit areas.
Land plot area
319,00 m2
Built-up area
94,00 %
Parking spaces
6





