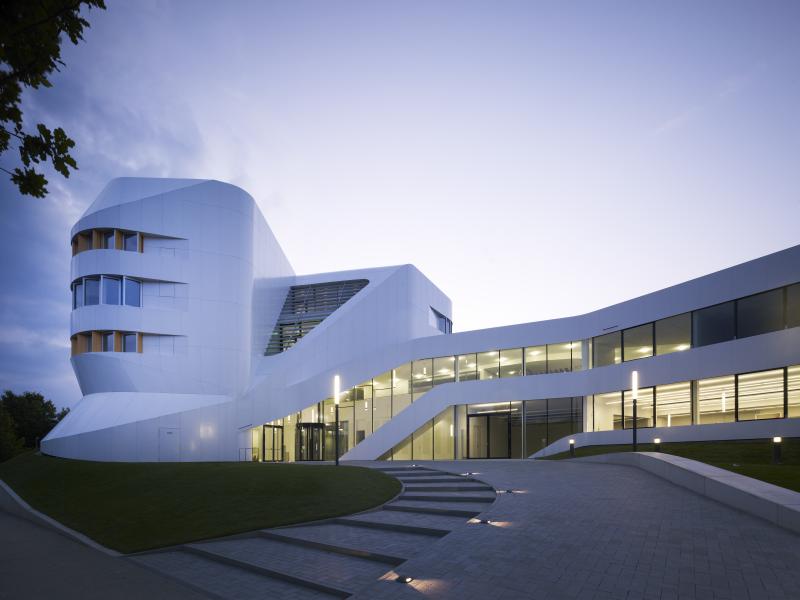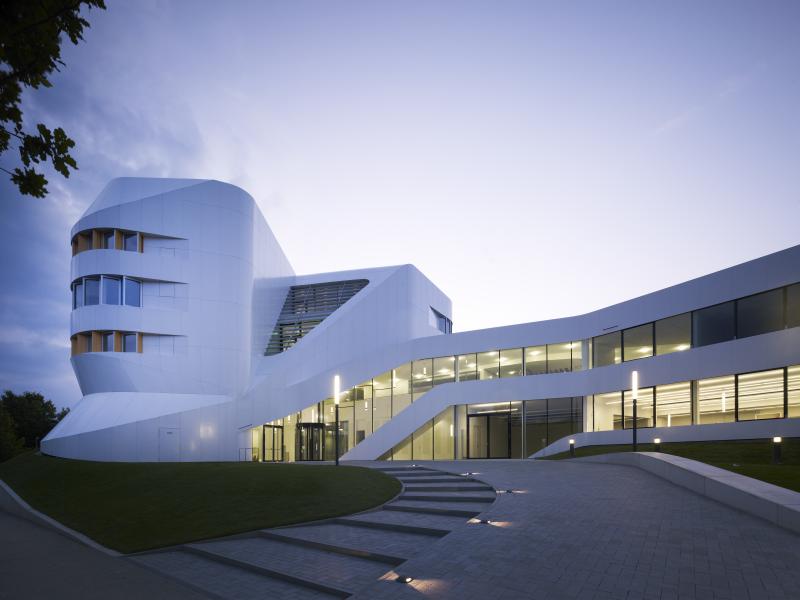ZVE, Center for Virtual Engineering
Last modified by the author on 01/03/2013 - 12:06
New Construction
- Building Type : Office building < 28m
- Construction Year : 2012
- Delivery year :
- Address 1 - street : Nobelstraße 12 70569 STUTTGART, Deutschland
- Climate zone :
- Net Floor Area : 5 710 m2
- Construction/refurbishment cost : 14 000 000 €
- Cost/m2 : 2451.84 €/m2
Certifications :
-
Primary energy need
223 kWhpe/m2.year
(Calculation method : DIN V 18599 )
The laboratory building "Center for Virtual Engineering ZVE" at the Stuttgart Fraunhofer Campus also serves as a research platform, for field testing and as a demonstration center. The design team has taken into account the integration of the building in both the university- and the Fraunhofer-campus and in the future emerging infrastructure of the city from the beginning. With the ability to plan the building and its surroundings to a scale of 1:1 in the virtual space and visualize it, the integration of the ZVE could already be perfectly simulated and demonstrated in advance. As part of a virtual Quarter model for future campus development, the ZVE is networked with the energy system of the university campus and connected to the district heating network. The topic of electric mobility is not only a major research topic of scientists working in the ZVE, the building itself is aligned on the future of electric mobility: In addition to a connection to the car park at the Fraunhofer Campus in Stuttgart, the ZVE has Germany's biggest infrastructure charging system, it provides several charging stations in the building itself, as well as local mobility with Segways and other electric mobility vehicles which are located in the Mobility Innovation Lab. The ZVE contributes to better understand and cope the global challenges in the transformation of the world of work and urban tems. Conceived as a research center and to support technology systems for the future city, in which concepts and solutions for the city of the future are the focus, the ZVE has several laboratories : in the "Urban Living Lab", the Fraunhofer scientists examine interaction processes in the city, the "Mobility Innovation Lab" and the "Immersive Engineering Lab" provide equipment and methods for the design of urban infrastructure, in the "Workspace Innovation Lab" , the Fraunhofer researchers design communication and work surroundings of tomorrow. With his laboratories and research topics as well as with the building itself the ZVE helps to explore and put into practicethe challenges in the wake of the energy transition and the transition to future mobility systems. The research follows the topics formulated by the state government of Baden-Württemberg with future issues and provides a strong technical and economic basis for the development of such technology, the economy and society. The building itself, designed by aspects of the nature, offers improved living and working conditions for people who work in the labs, offices and conference rooms.
See more details about this project
http://www.kop.infoData reliability
3rd part certified
Stakeholders
Contractor
Fraunhofer-Gesellschaft zur Förderung der angewandten Forschung e.V.
http://www.fraunhofer.deDesigner
Ermel Horinek Weber ASPLAN Architekten bda, Kaiserslautern
http://www.asplan.deDesigner
UNStudio van Berkel & Bos, Amsterdam
http://www.unstudio.com/projects/zve-fraunhofer-instituteCertification company
KOP GmbH
http://www.kop.infoOthers
Bundesministerium für Bildung und Forschung BMBF (Zuwendungsgeber)
Others
Wirtschaftsministerium Baden-Württemberg, Baden-Württemberg Stiftung (Zuwendungsgeber)
Contracting method
Other methods
Owner approach of sustainability
Already in the planning phase Dr. Wilhelm Bauer, deputy director of the Fraunhofer Institute for Industrial Engineering IAO, set standards in terms of sustainability with its interdisciplinary project team : The energy concept of the building is based on an energy-efficient and resource-saving system. Thus, the soil supplies over several 174 meters deep boreholes coldness in summer and heat in winter. Photovoltaic modules additionally reduce the energy demand, and instead of a conventional air conditioner to blow cold air into the space, in the ZVE ceilings and walls are cooled . This so-called thermal activation of building the embedded cooling coils make the building itself a frugal and draft-free air conditioning. The ZVE provides a beacon of innovation in the field of applied research, a development platform, a test field and a demonstration center. Here is the space for open dialogues with the experts on the one hand, but also with the interested public on the other. Thus, the application guidance is particularly emphasized, research for the benefit of the people is the central concern. Another peculiarity in the design and construction of the ZVE is the strong involvement of users. Already in the initiation phase the later users were integrated into an interdisciplinary project team of experienced architects and engineers.
Architectural description
The laboratory and Office Building ZVE, designed by star architect Ben van Berkel sets standards in many ways. The building boasts by its impressive architecture that reflects the usage of the building and highlights current work and organizational scientific knowledge and the specific work and communication processes of the institute into innovative spatial concept solutions. In addition, the findings of the Institute in the field of research »Virtual Architecture Engineering" have some influence on the development of the building. The building reflects the research themes of the later users and presents technical, spatial, indoor and process-oriented innovations.The amorphous, organic shape results from the virtual form finding and designing the building structure on the basis of organizational user requirements. The atrium provides a view communication and supportss the manifold both spatial and social networks. Open areas permit communication and exchange and thus form the basis for innovative work processes. Highly flexible surfaces with different sizes provide the necessary design space for different uses and spatially-technical experimentation.The connection to the IAO building shows the strong connection of the substantive areas of research of the Institute. In addition to the internal spatial characteristics, the building has a great signal effect outward due to its unique architecture.
Energy consumption
- 223,00 kWhpe/m2.year
- 301,00 kWhpe/m2.year
Systems
- Urban network
- Heat pump
- Individual electric boiler
- Geothermal heat pump
- Others
- Nocturnal ventilation
- Double flow heat exchanger
- Heat Pump on geothermal probes













